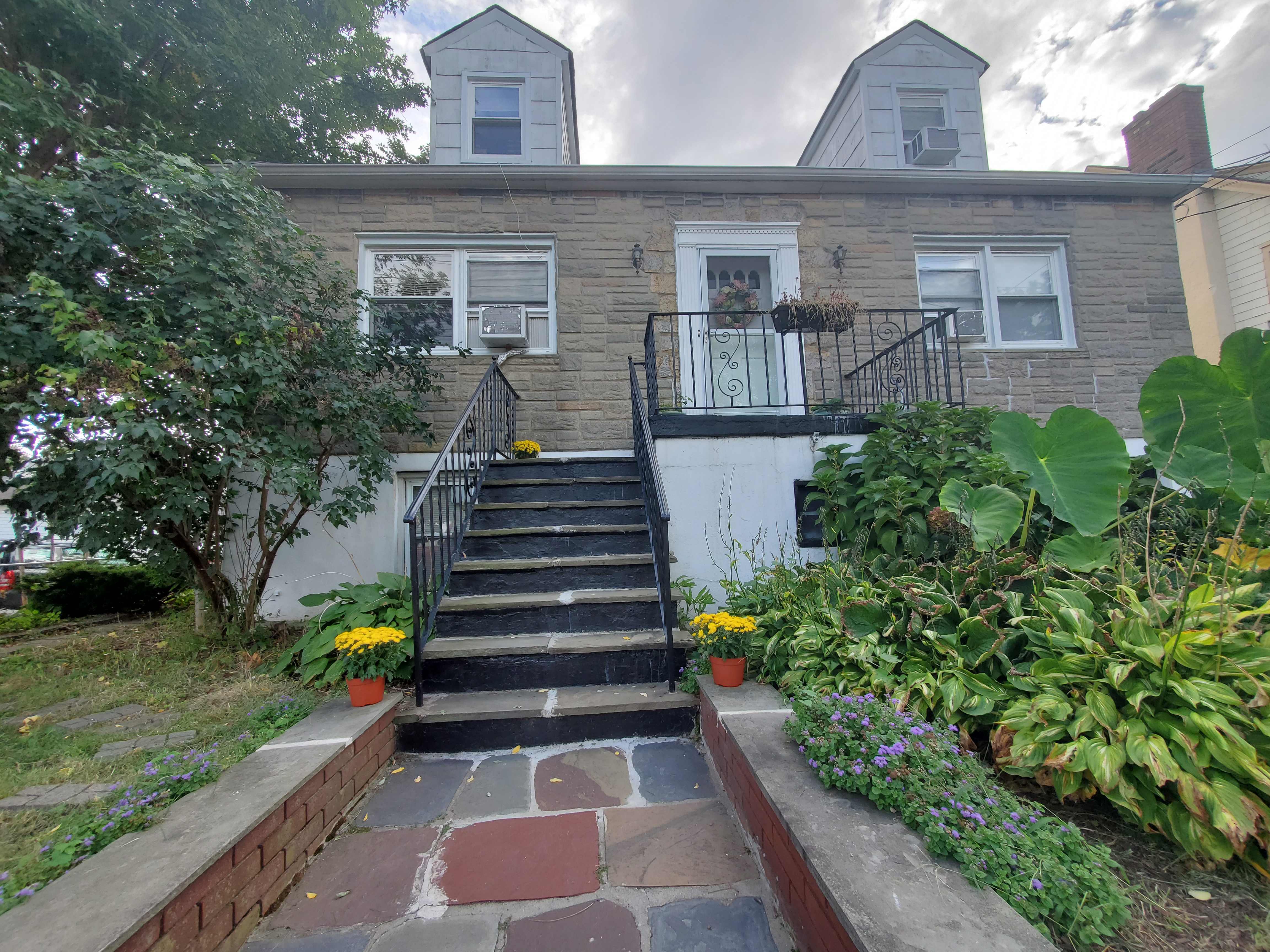Description
- Detached Brick Cape Cod Home in Throgs Neck
- Home sits on a Fenced Level Corner 50 x 100 Lot
- Private driveway to a one-car garage
- Second driveway
- Backyard with 11' by 20' pergola for Outdoor Recreation and Entertaining
- Private Sitting Shaded Area
- Front Porch by the main entrance
- The second Screened Enclosed Porch with a Sun-Roof, Sitting Area, BBQ, Coleman stove for Year-Round use
- Open Floor Plan Eat-in Kitchen (30'x 14') with Granite countertop
- Full Bath
- Master bedroom with walk-in closet
- The top floor has 3 huge storage areas plus 2 smaller storage areas
- Large bedrooms 15'x 12' plus dormers 6'x 4'.5" increase second-story light and living space
- Laundry Room in Basement
- Finished Basement with kitchen
- The basement has access to the Backyard and the Garage
- One Bedroom Apt with private separate entrance
Walkable conveniences within One to Four blocks:
- 2 Supermarkets
- 3 Schools
- Police and Fire Depts
- Several Restaurants
- Medical offices
Listing provided by HomeLister, Inc
Check your Connection
Looks like your wifi is down or you’re not within range. Please refresh and we’ll try to save your lastest input.
Learn More:



TREC: Info about Brokerage ServicesTREC Consumer Protection NoticeNew York State Fair Housing Notice
Apple and the Apple Logo are trademarks of Apple Inc. Google Play and Google Play logo are trademarks of Google LLC.
© 2025 HomeLister, Inc. All rights reserved. HomeLister Inc is a Licensed Brokerage in CA #01983286


