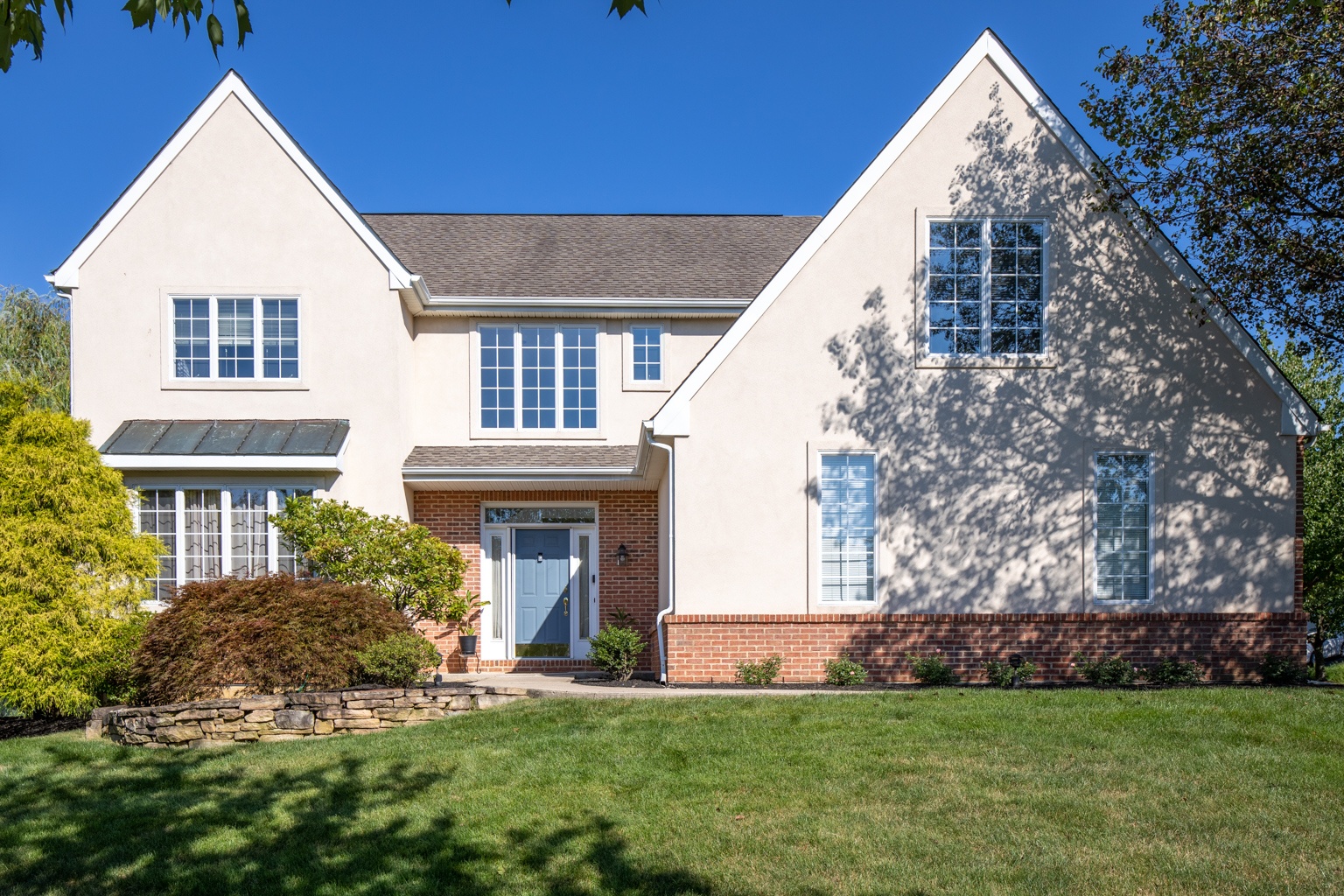
Description
Location, location, location… You’ve heard it a thousand times, and you can’t find a better location in the entire Lehigh Valley. 847 Dorset Ct N, is located in a small quiet neighborhood built in 2003 right off of Tilghman & Springhouse Rd, so you’re near Wegmans, Trexler Park, Allentown Municipal Golf Course, Lehigh County Sports Fields, Rose Garden & Cedar Beach Park, 309/78 and 22.
You’re within minutes of Lehigh Valley Hospital, and St Luke's Hospital, plus… Shopping. It just does not get any better.
If you were designing the perfect home, this would be it… Bright, sunny, airy and open, with plenty of space for family and friends! 3138 sq ft of finished space above grade, and another wonderful 1000 sq ft of finished below grade, plus 500 sq ft of unfinished storage area and closets.
When you enter the home, the first thing you’ll notice is the large, tall, and open entry with wood floors through-out. To the left is a large formal living area (with a fireplace) connected to a formal dining room. The entry area also has a couple of large closets for coats and more.
As you move past the entry, you have a beautiful ½ bath to the right, with another set of closets, and a door to the large 2-car garage. Then, the FAMILY room, oh my...
Large, 20+ ft ceilings with amazing windows, fireplace, and plenty of room for a large sectional the whole family will enjoy. The family room is also pre-wired with surround sound for movie nights. You’ll feel you’re in a private theater.
The family room is also open to the kitchen & breakfast area, so no one is left out of the conversation.
The kitchen comes with a center island gas cooktop, so the family can sit and chat while you cook. The Chef is never left out. Plus, you have a new dishwasher and new 28 cu.ft. 3-door refrigerator.
If you’re looking for the perfect kitchen, you’ve found it. There’s also plenty of cabinets and pantry space for pots, pans, and more. Even the Ninja Foodi or InstantPot!
Work from Home?? Then you’ll love the large first-floor office. Also, every room in the house is wired with CAT-5. So whether you’re wired or wireless, you’re set, anywhere in your new home.
Let’s go upstairs.
The first thing you’ll notice on the second floor is a wonderful split floor plan. With the master bedroom and large ensuite bath and walk-in closet to the left, a washer & dryer room to the right, and three large (roughly 13x13 ea.) bedrooms, a hall closet, and another full bath with double vanity.
Master Bedroom - King size bed, reading chairs, love seat, dresser, side tables - No problem. Oh, and there’s a gas fireplace for those cold mornings.
Master EnSuite Bathroom - First, it’s large. Large double vanity, large walk-in shower, plus a jetted jacuzzi tub, and separate water-closet. Light, airy, gorgeous.
If you haven’t had a washer & dryer room on the 2nd floor, you don’t know what you’re missing. It’s marvelous. No lugging clothes & hampers up and downstairs… YEA!
The basement: You have carpeted stairs leading to a large open totally finished for that “Man Cave.” Or, it’s a perfect playroom or homeschool room for the kids.
To the right, there’s a door that leads to an excellent home gym, yoga, workout area with a 55” TV and full workout set, rolled rubber flooring and more. Keep it as a gym, or turn it into something that better fits your lifestyle.
So, let's go back upstairs (1st flr) and out the large sliding door that leads to a covered 12x20 deck with a 6+ person hot tub on the side. Perfect for entertaining, or just the two of you relaxing after a long day. The home faces West, so from the back deck you get the morning sun with breakfast, and cool shade for a magnificent dinner in the evening. It just doesn’t get any better.
The kitchen is PERFECTLY located. You can entertain in the kitchen & breakfast area, the formal dining room, or off the deck. Everything is open and within a few steps away.
There's so much more to see, make your appointment today!
Listing provided by HomeLister, Inc
Check your Connection
Looks like your wifi is down or you’re not within range. Please refresh and we’ll try to save your lastest input.
Learn More:



TREC: Info about Brokerage ServicesTREC Consumer Protection NoticeNew York State Fair Housing Notice
Apple and the Apple Logo are trademarks of Apple Inc. Google Play and Google Play logo are trademarks of Google LLC.
© 2025 HomeLister, Inc. All rights reserved. HomeLister Inc is a Licensed Brokerage in CA #01983286

