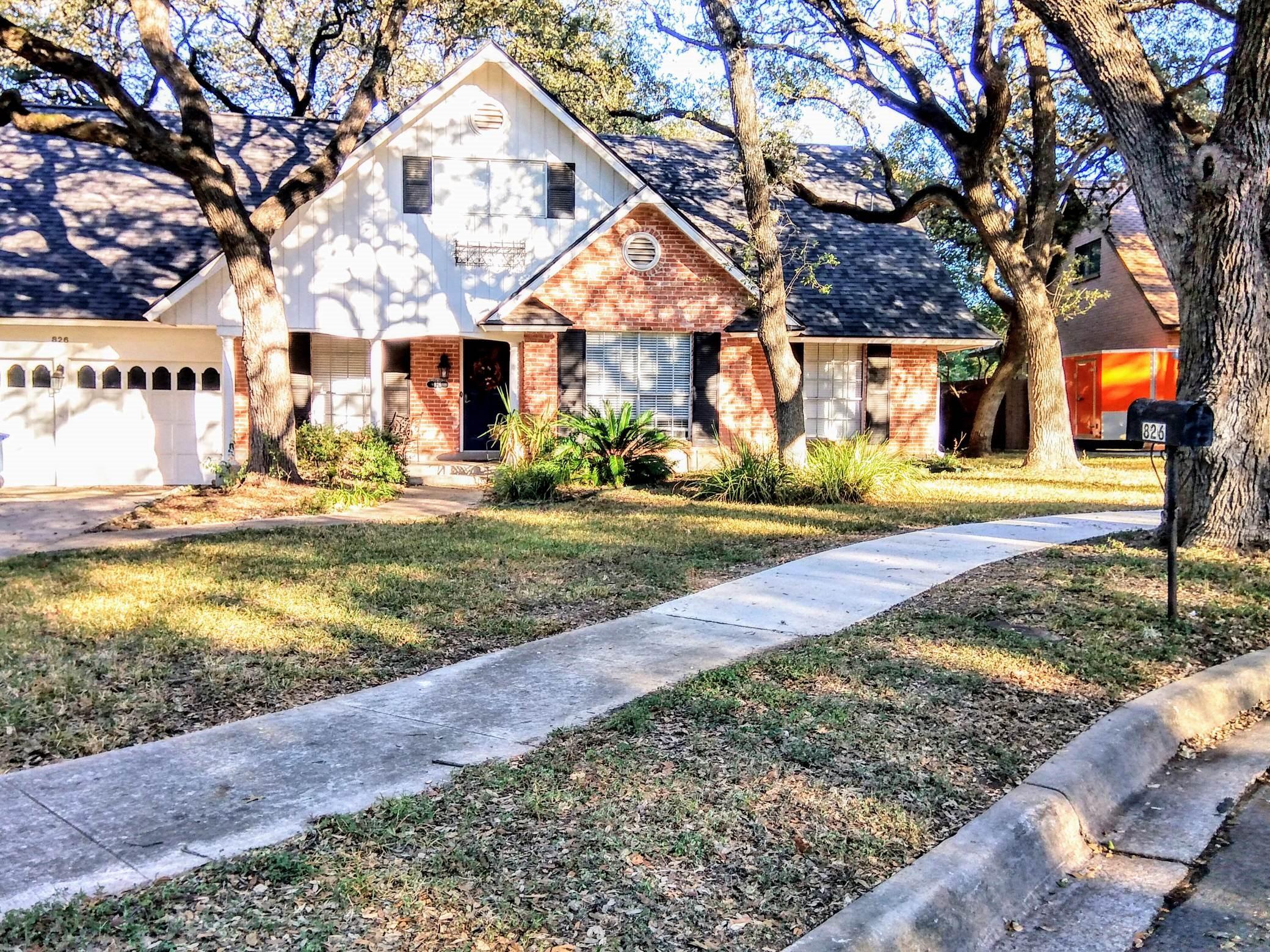
Description
Gorgeous 4 or 5 bedrooms, 2 bath home with 2649 square feet close in CHURCHILL high school district! 5th bedroom can be used as study, home office, or nursery. Situated on a cul-de-sac walking distance to elementary & middle schools as well as shopping, i-10, 410, 1604, & 281 access. Home has custom upgrades throughout with great design details including hardwood floors, large bedrooms, designer paint and raised ceilings. The living room offers surround sound, glass doors that lead to the backyard and lots of windows that offer abundant natural light. A formal living room provides even more room to entertain. The spacious kitchen is complete with granite countertops, custom cabinetry with under cabinet lighting, a picture window over double sink with pendant light, custom travertine backsplash over gas stove, and stainless-steel appliances.
Listing provided by HomeLister, Inc
Check your Connection
Looks like your wifi is down or you’re not within range. Please refresh and we’ll try to save your lastest input.
Learn More:



TREC: Info about Brokerage ServicesTREC Consumer Protection NoticeNew York State Fair Housing Notice
Apple and the Apple Logo are trademarks of Apple Inc. Google Play and Google Play logo are trademarks of Google LLC.
© 2025 HomeLister, Inc. All rights reserved. HomeLister Inc is a Licensed Brokerage in CA #01983286

