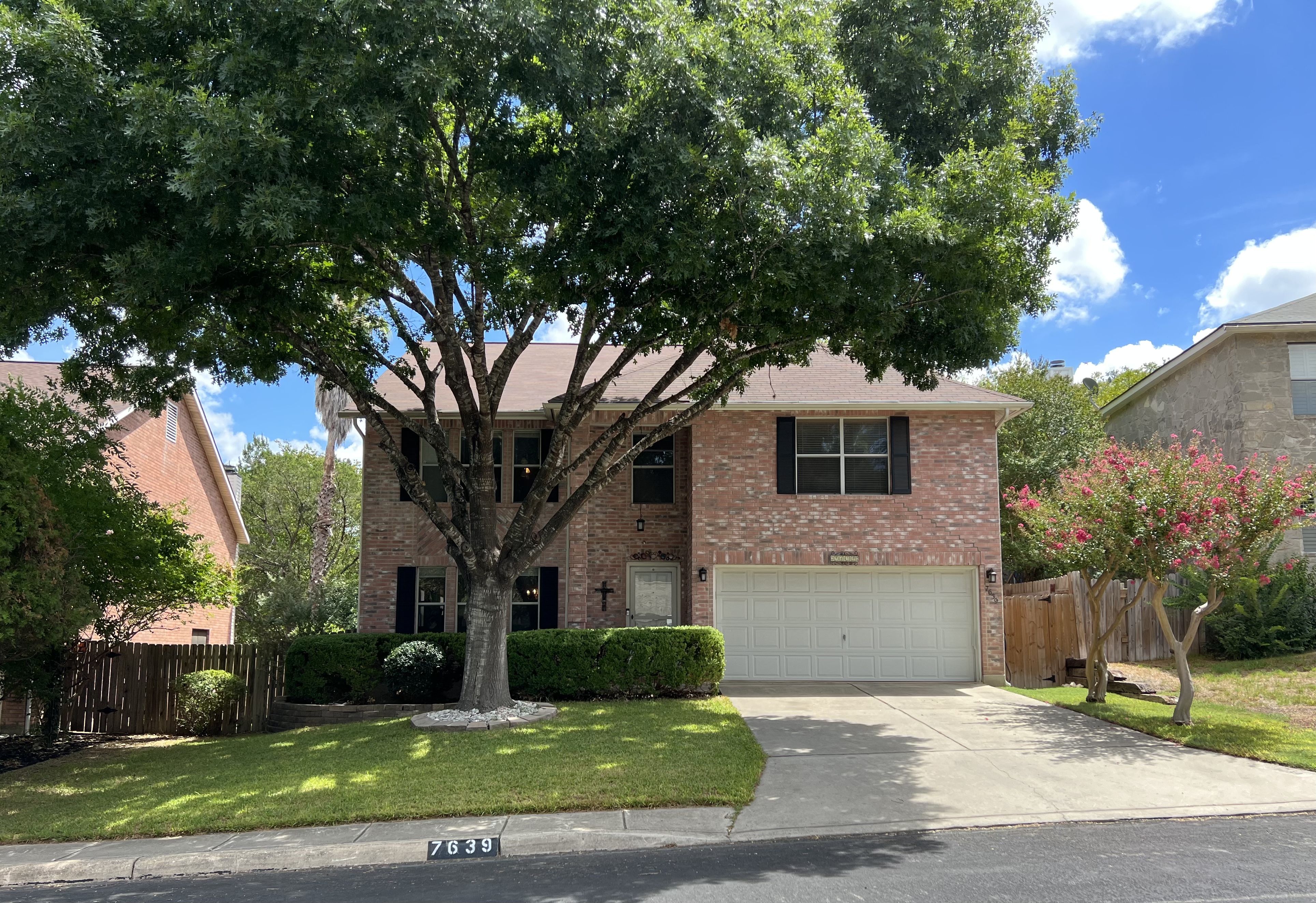
Description
This open floor plan four bedroom brick home provides room for everyone across 3,288 sq feet of living space.
Enter to a divided space for formal living and dining to display your family heirlooms and celebrate holidays.
The kitchen with island and windowed breakfast nook views your own private green oasis. This flows into the cozy family room with brick fireplace with patio doors. The covered patio features warm Saltillo tile surrounded by the shady privacy-fenced backyard. Sit and enjoy your coffee in the morning or cool drinks at night and soak in the calm.
A third extra-large gathering space upstairs allows for family to frolic or guests to gather. Three bedrooms line the open hallway and lead to an extensive master bedroom with laminate flooring, bay windows, and tree-bathed views. The master bath has separate garden tub and shower, double sinks, and a large walk in closet big enough to take on any wardrobe.
This home features walking access to more nature at hand on the Parkwood and Leon Creek Greenway trails.
Close to everything, the home is an easy 15-minute drive to any shopping, the DeZavala/I-10 office park, or the medical center. Assessment challenged and lowered in 2022 for savings.
Listing provided by HomeLister, Inc
Check your Connection
Looks like your wifi is down or you’re not within range. Please refresh and we’ll try to save your lastest input.
Learn More:



TREC: Info about Brokerage ServicesTREC Consumer Protection NoticeNew York State Fair Housing Notice
Apple and the Apple Logo are trademarks of Apple Inc. Google Play and Google Play logo are trademarks of Google LLC.
© 2025 HomeLister, Inc. All rights reserved. HomeLister Inc is a Licensed Brokerage in CA #01983286

