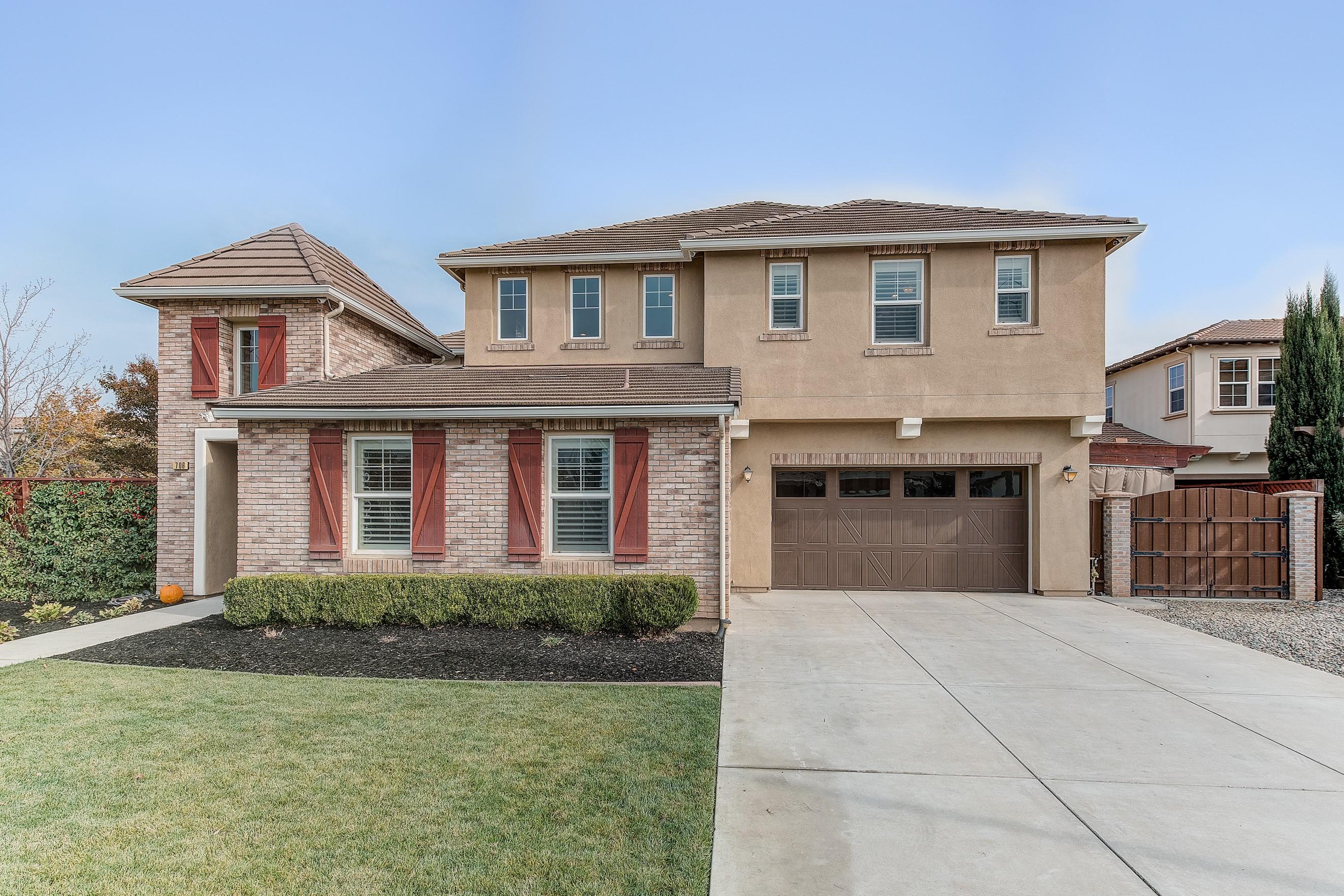Description
One of the most sought-after homes and floor plans in the neighborhood located on over 9600 square feet lot.
There are two large bedrooms, with two full bathrooms downstairs. A huge kitchen with upgraded backsplash, lighting, large center island with an enormous amount of counter and storage space. The kitchen opens into a stunning large family room with fireplace, and a built-in Bose surrounds sound speaker system. Beautiful hardwood flooring throughout the first floor including custom chair rail, wainscoting, 7” crown molding throughout home, ceiling fans and recessed lights in every room.
Upstairs there are three bedrooms on the second level of the home, and two full bathrooms, featuring a spacious master suite, with a walk-in closet, and a built-in shoe rack. Also, located upstairs is a very large bonus room (Gym), laundry area with a custom built-in clothes hamper.
Backyard: Outside, there are two covered spaces for outdoor living, including a beautiful side pergola,
Listing provided by HomeLister, Inc
Check your Connection
Looks like your wifi is down or you’re not within range. Please refresh and we’ll try to save your lastest input.
Learn More:



TREC: Info about Brokerage ServicesTREC Consumer Protection NoticeNew York State Fair Housing Notice
Apple and the Apple Logo are trademarks of Apple Inc. Google Play and Google Play logo are trademarks of Google LLC.
© 2025 HomeLister, Inc. All rights reserved. HomeLister Inc is a Licensed Brokerage in CA #01983286


