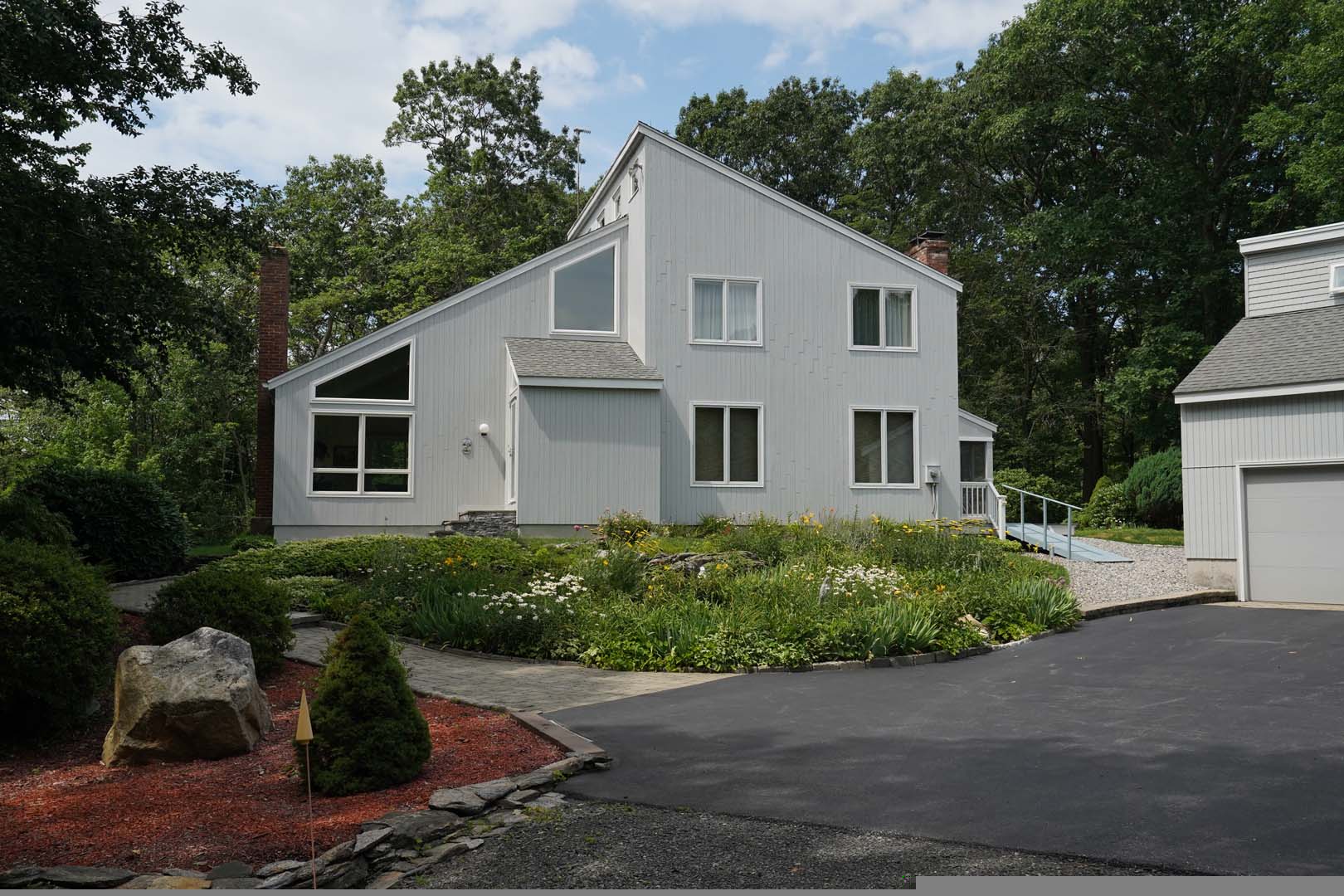Description
It's all about the setting! Imagine owning this home situated on 11 acres of hardwood forest, safely at over 1000 ft elevation, at the end of a 700 ft driveway, and enjoying complete privacy. (The neighbors are nearby but cannot be seen.) In winter, the westerly view provides stunning sunsets over the Litchfield Hills; in summer, the views give way to a warm, closed-in experience. The pond and the ledge outcroppings provide wonderful landscaping opportunities and there are currently numerous flower gardens on the property. The home is a custom designed Scandinavian contemporary built in 1979 for the current owners. It features solar orientation, cedar tongue and groove siding, energy star windows, a delightful screened porch, and a UL listed lightning protection system. Constructed with energy efficiency in mind, the home has 2x6 exterior walls and is equipped with a wood burning stove, a wood burning furnace, (in addition to the oil burner) and two modified Rumford design fireplaces. Central A/C replaced in 2019. The modern design emphasizes natural light and efficient use of space The Vermont slate floor in the foyer transitions to oak parquet flooring throughout much of the main level. The master bedroom suite offers cathedral ceilings, clerestory windows, a fireplace, generous closets and a bathroom complete with skylight, stunning dual-sink granite vanity and fully tiled, steam-equipped shower. The upper level in the oversize 3-bay garage is currently used as storage space but offers other possibilities. The 11 acre lot provides ample firewood.
Listing provided by HomeLister, Inc
Check your Connection
Looks like your wifi is down or you’re not within range. Please refresh and we’ll try to save your lastest input.
Learn More:



TREC: Info about Brokerage ServicesTREC Consumer Protection NoticeNew York State Fair Housing Notice
Apple and the Apple Logo are trademarks of Apple Inc. Google Play and Google Play logo are trademarks of Google LLC.
© 2025 HomeLister, Inc. All rights reserved. HomeLister Inc is a Licensed Brokerage in CA #01983286


