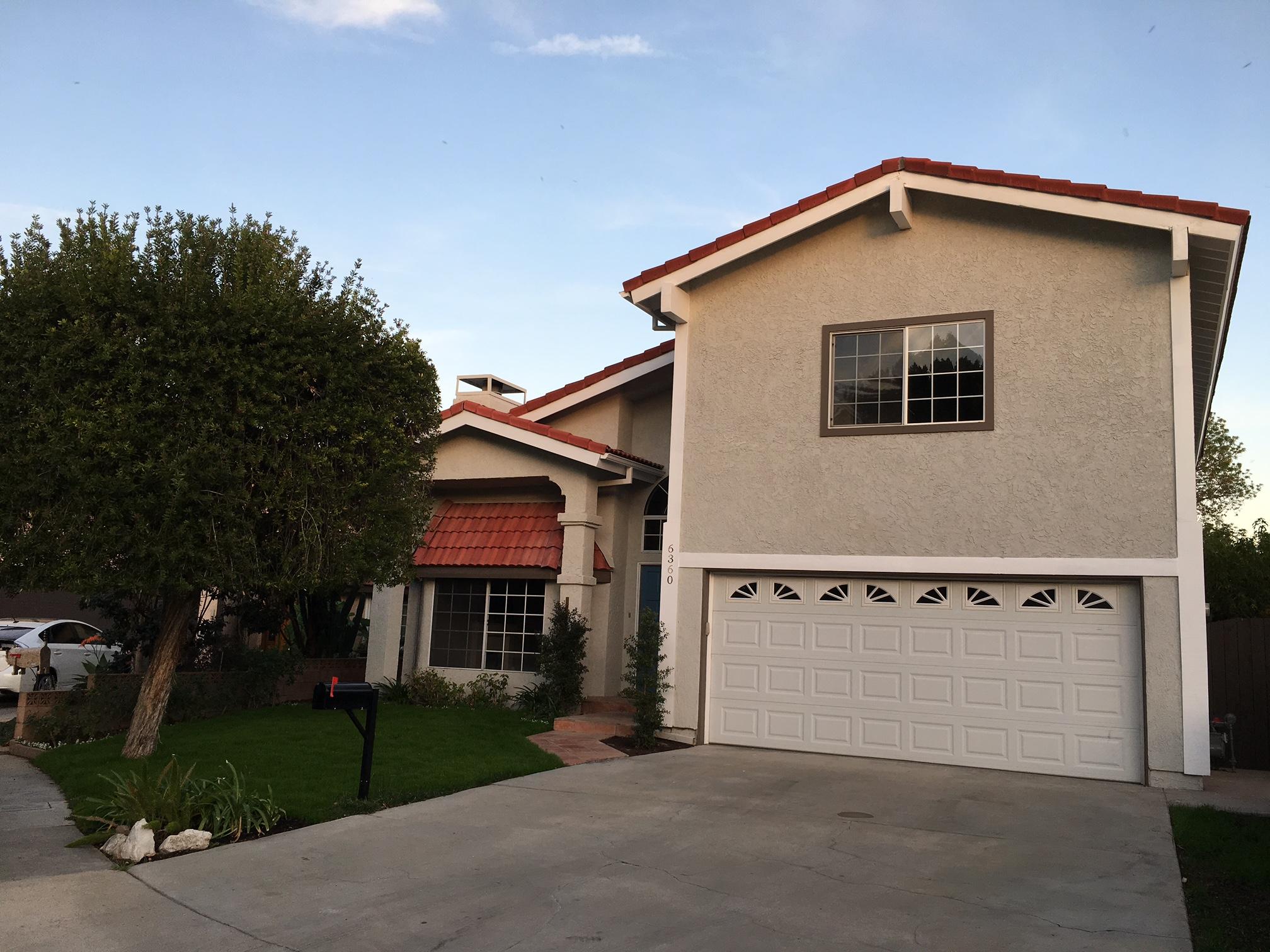
Description
Exquisitely remodeled and spacious Tarzana home tucked in a quiet cul-du-sac location. Continuous open floor plan is ideal for year-round entertaining. Step into a great room that will take your breath away with the high ceilings, a bay window, gas fireplace, and direct access to the incredibly spacious kitchen. Peer through the oversized garden kitchen window to a manicured grassy yard, lined with fruit trees. This kitchen has it all with new cabinetry, quartz counter tops, and stainless steel appliances. Extra large master suite with 10 foot+ ceilings, dual closets, light and bright sitting area, master bathroom with dual vanity, walk-in shower and spa soaking tub. Two large upstairs bedrooms share a sizable full bathroom. Guest room and full bath on the 1st level offers privacy for overnight guests or can be ideal as a home office. Designer upgrades throughout include addition of a laundry area, recessed LED lighting, laminate wood flooring, quartz counter tops, plumbing and lighting fixtures throughout, luxury carpet on the 2nd level, stainless steel appliances, and much much more.
Listing provided by HomeLister, Inc
Check your Connection
Looks like your wifi is down or you’re not within range. Please refresh and we’ll try to save your lastest input.
Learn More:



TREC: Info about Brokerage ServicesTREC Consumer Protection NoticeNew York State Fair Housing Notice
Apple and the Apple Logo are trademarks of Apple Inc. Google Play and Google Play logo are trademarks of Google LLC.
© 2025 HomeLister, Inc. All rights reserved. HomeLister Inc is a Licensed Brokerage in CA #01983286

