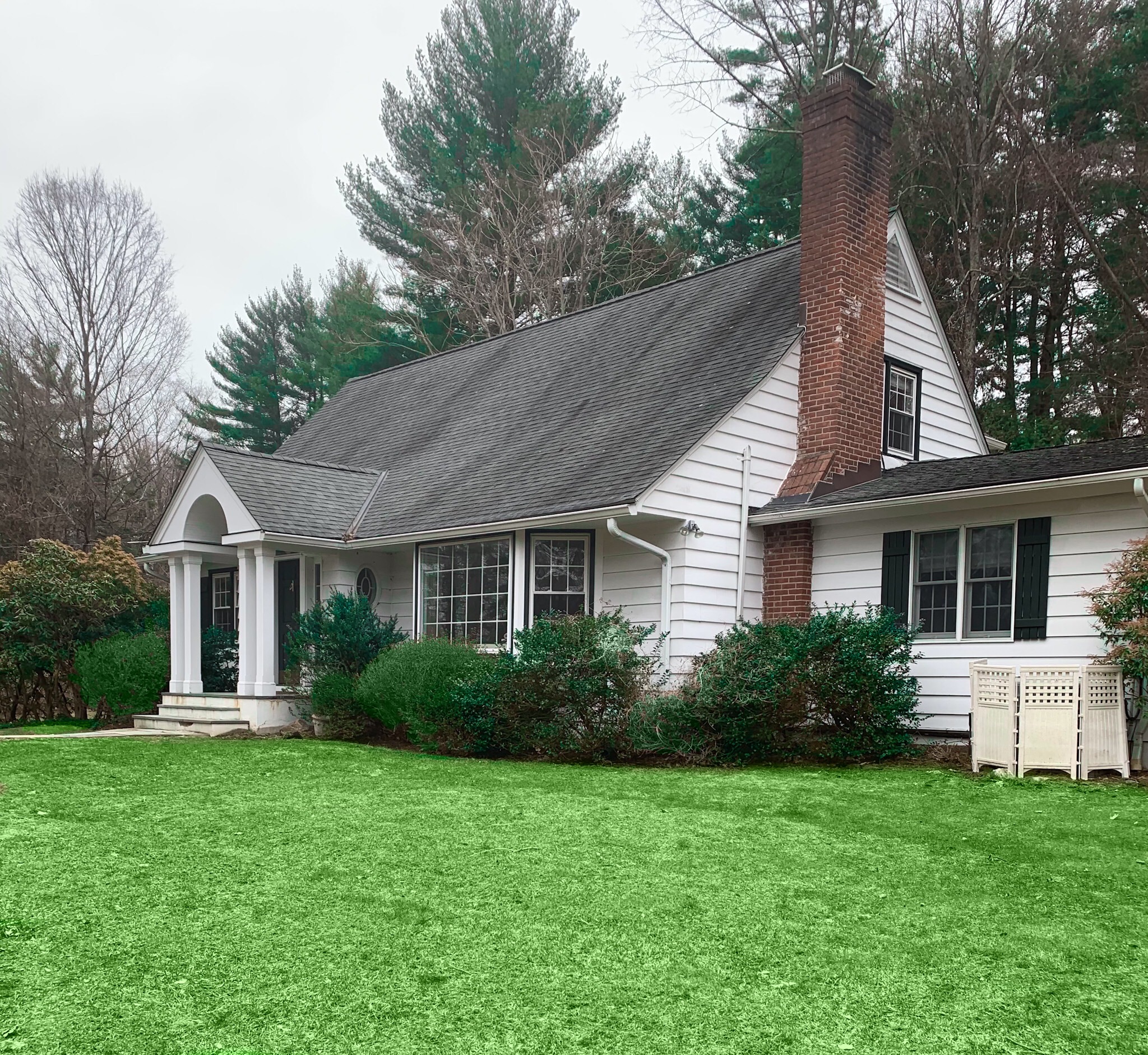
Description
This beautifully expanded and renovated four-bedroom home by Tom O'Brien Architecture captivates with flair and elegance. The main level features an entry foyer, a living room with a slate fireplace and a huge seated bay window, a formal dining room, a renovated eat-in kitchen with custom millwork, Bosch double ovens, granite countertops, and a built-in desk, and a family room with vaulted ceiling and double french doors to a flagstone patio. The master suite flows with charm and detail with a vaulted ceiling, custom closets, a dressing area with double closets, and a gorgeous master bath that features a whirlpool bath. The lower level provides a workout area and playroom, a laundry room, a full bath, and a mudroom with access to a two-car garage. Surrounded by a six-foot-high cedar fence, this well-manicured property features a stone path that leads to the corner of a cul-de-sac lane and the school bus stop.
Listing provided by HomeLister, Inc
Check your Connection
Looks like your wifi is down or you’re not within range. Please refresh and we’ll try to save your lastest input.
Learn More:



TREC: Info about Brokerage ServicesTREC Consumer Protection NoticeNew York State Fair Housing Notice
Apple and the Apple Logo are trademarks of Apple Inc. Google Play and Google Play logo are trademarks of Google LLC.
© 2025 HomeLister, Inc. All rights reserved. HomeLister Inc is a Licensed Brokerage in CA #01983286

