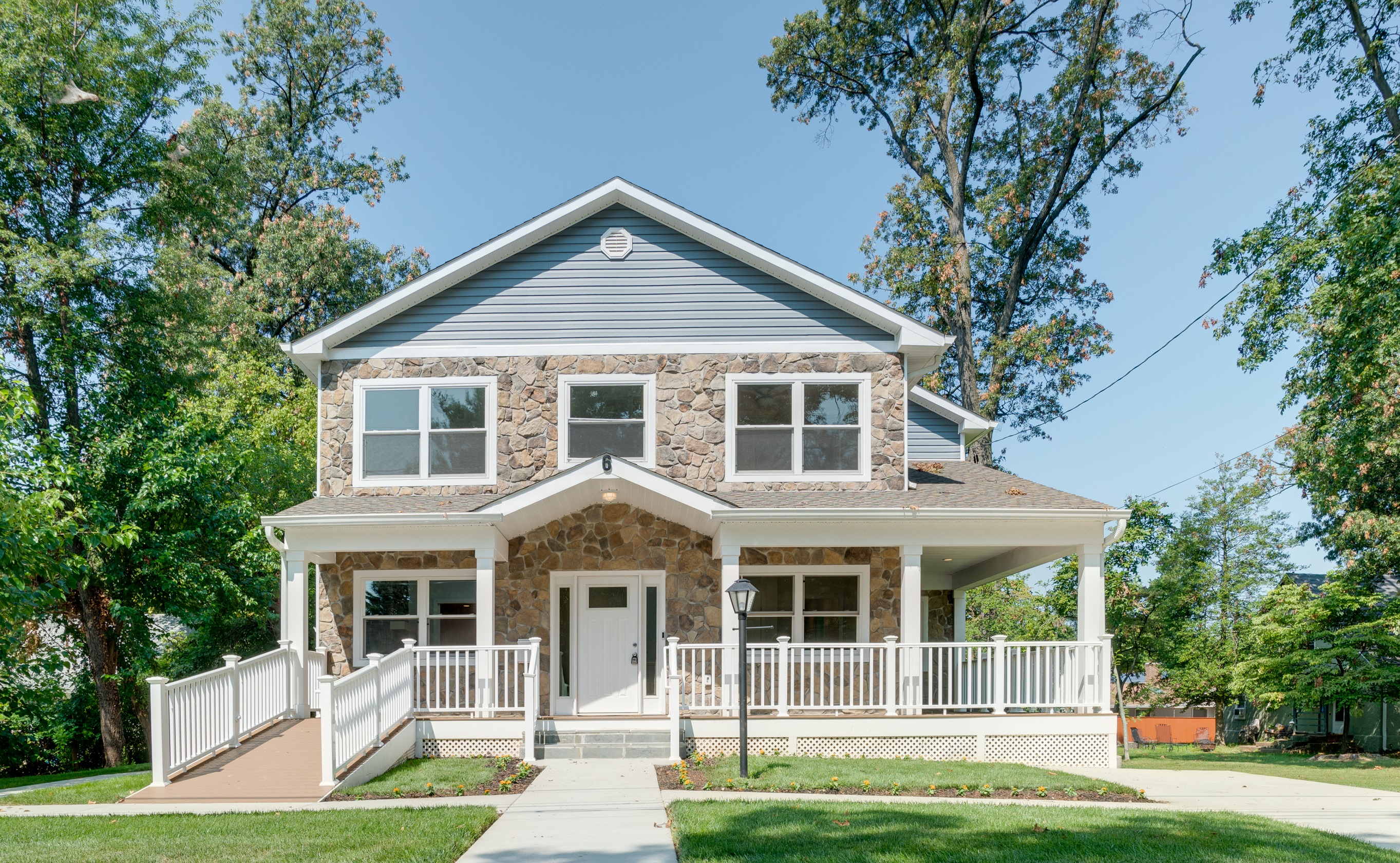Description
Top Level: (2) top floor MBR suites, each with double French door access to a 16’ x 16’ rooftop deck with soaring panoramic views. (2) full baths with frameless showers and lighted mirrors. 3rd BR, walk-in closets, instant hot-beverage bar, refrigerator alcove, lighted attic storage, W/D, balcony overlook.
Main Level: 2 story foyer, 3rd MBR with private full bath, Great room, dining area, chef's kitchen, huge walk-in pantry, large separate private office w/views, powder room, (2) stone-front gas fireplaces, (2) sets double French doors leading out to a 16’ x 16’ 3 1/2 season screened-in porch, front and rear ramps, Smart RING door bell.
Basement Level: 5th BR, living room, den, private full bath, walk-out, 2-zone A/V brain.
5.1 surround sound prewire; flat, double-lot, shed-workshop, sub panel-90 amp, hardwoods, dual-sinks, granite counters, ceramic tile showers and bathroom floors, crown molding, chair rail, 5 1/4” base board trim. (7) ceiling fans.
Listing provided by HomeLister, Inc
Check your Connection
Looks like your wifi is down or you’re not within range. Please refresh and we’ll try to save your lastest input.
Learn More:



TREC: Info about Brokerage ServicesTREC Consumer Protection NoticeNew York State Fair Housing Notice
Apple and the Apple Logo are trademarks of Apple Inc. Google Play and Google Play logo are trademarks of Google LLC.
© 2025 HomeLister, Inc. All rights reserved. HomeLister Inc is a Licensed Brokerage in CA #01983286


