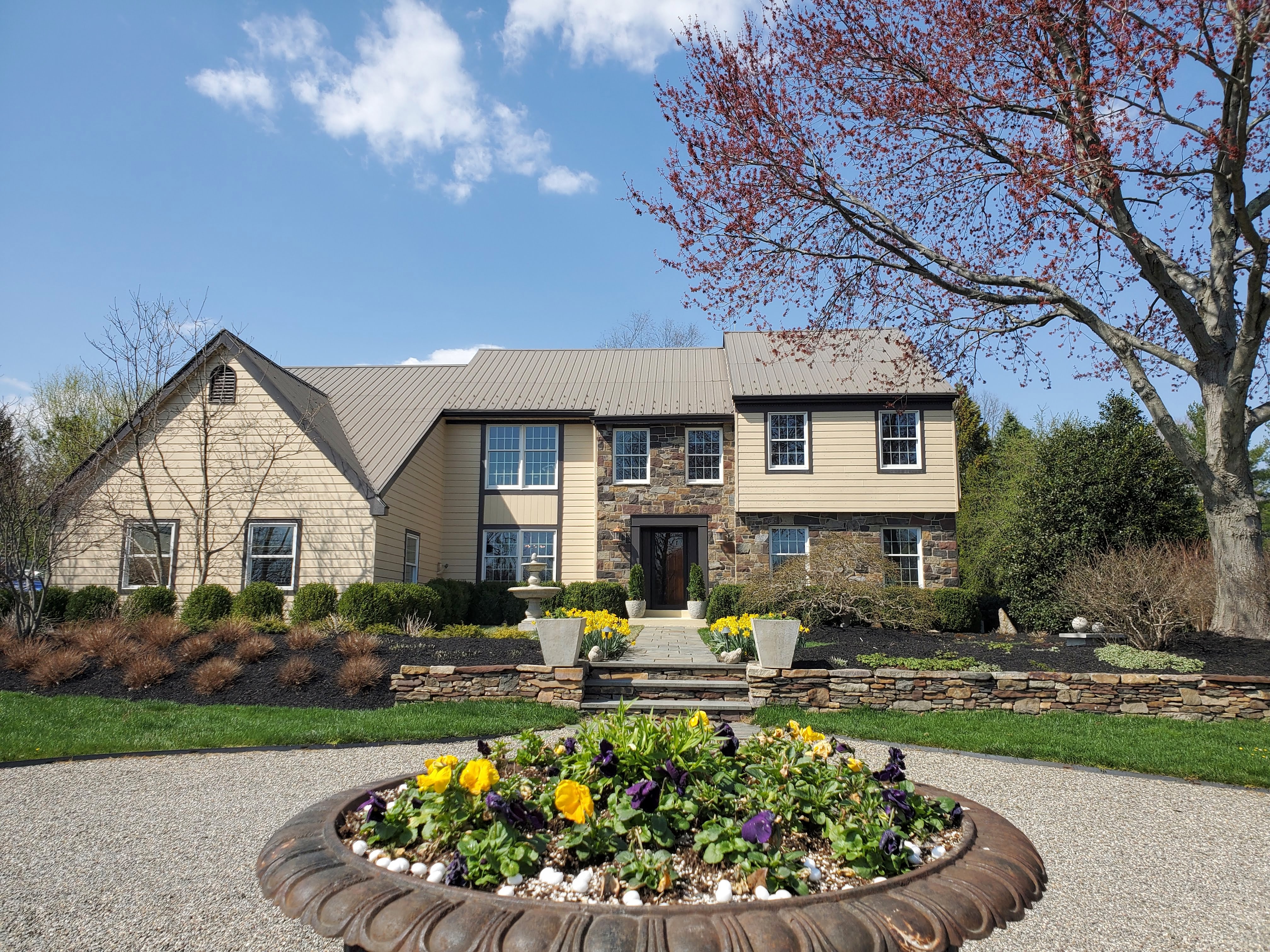
Description
Beautiful model-like home on over 10 acres with numerous recent upgrades. Long circular driveway leads to this immaculate colonial with stone and Hardie Board exterior. New hardwood floors and carpeting throughout, updated light fixtures, and freshly painted. Expansive gourmet kitchen with Dacor and Miele appliances, leathered concrete counters, large center island, pantry, extended eating bar, and butlers pantry with lighted cabinetry and wine fridge. Sunken family room with custom stone fireplace and French doors overlooking blue stone patio. Large study with beautiful built in bookcases and plenty of natural light. Luxurious octagonal dining room with large window overlooking fountain. Amazing newly renovated laundry/mudroom with extensive built in cabinetry, honed granite countertops, designer backsplash, farmhouse sink, newly renovated powder room and door to second bluestone patio and fenced grassy area for pets. Sunny Florida room with skylights and integrated surround sound system. Spacious second level with magnificent long distance views from the abundant windows. Large master suite with dual walk-in custom closets, luxurious master bath with large shower and freestanding tub, and sitting area with custom barn doors. All the secondary bedrooms are generously sized, one with an ensuite bathroom. Another full bath, convenient walk-in linen closet with elegant marble tile, built in cabinetry, and sink. Your workout awaits in the newly finished basement gym with separate ballet barre area with equipment storage, fireplace, reading nook, and barn doors leading to additional unfinished storage area. Oversized 2-car garage with finished floors, extensive built in cabinetry, and work bench. Custom outbuilding with distinctive cupola provides additional space for outdoor storage needs. This home is a gardener’s dream with fenced, raised beds served by an irrigation system. Extensive hardscaping and landscaping, spacious lawns with plenty of room for a pool. Peace of mind with home security system, water softener, and water filtration system. Close to historic New Hope and Peddler’s Village. Central Bucks School District. This home will not last, schedule your showing today.
Listing provided by HomeLister, Inc
Check your Connection
Looks like your wifi is down or you’re not within range. Please refresh and we’ll try to save your lastest input.
Learn More:



TREC: Info about Brokerage ServicesTREC Consumer Protection NoticeNew York State Fair Housing Notice
Apple and the Apple Logo are trademarks of Apple Inc. Google Play and Google Play logo are trademarks of Google LLC.
© 2025 HomeLister, Inc. All rights reserved. HomeLister Inc is a Licensed Brokerage in CA #01983286

