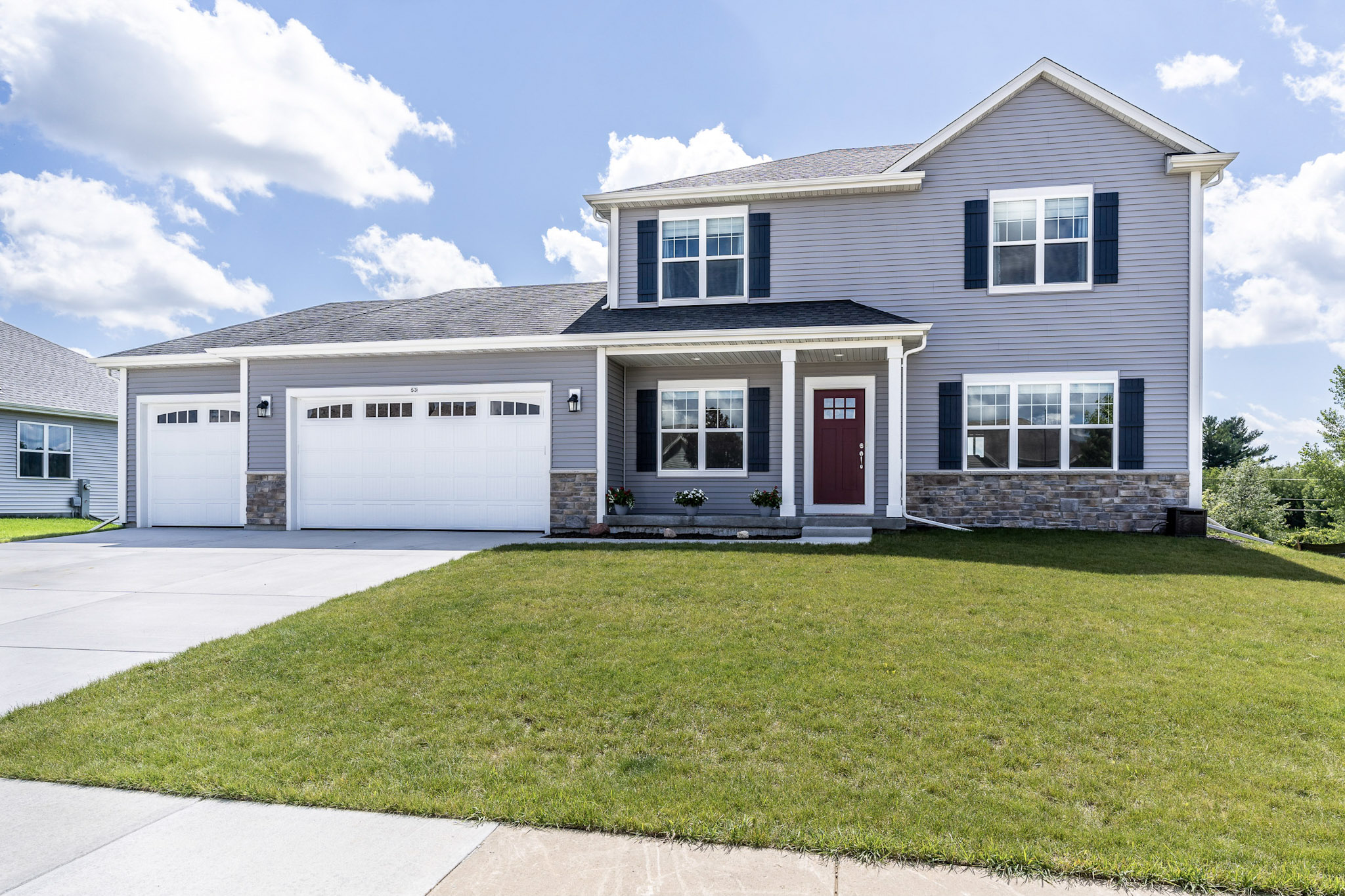
Description
Welcome to your new home! Like new 4BD/2.5BA with open floorplan and lots of features! Large KIT with 8' island with overhang, soft close, pull out drawers below, and walk-in pantry with custom wood shelves. Quartz countertops. Gas fireplace in GR. Samsung appliances (including washer/dryer). Flex room/office on main floor. 9' ceilings on main floor and LL. Box tray in master with large WIC, dual sinks, and walk-in shower. WICs in all bedrooms. Build your dream deck with a great view to a natural wildlife area and a large back yard! Walkout LL is ready to finish with room for a BR, roughed-in BA, and two large entertainment areas including a perfect area for a home theater! 3 car garage with insulated 8' doors. Dual zone HVAC, water softener, humidifier, HRV, 75 gal water heater, and more!
Listing provided by HomeLister, Inc
Check your Connection
Looks like your wifi is down or you’re not within range. Please refresh and we’ll try to save your lastest input.
Learn More:



TREC: Info about Brokerage ServicesTREC Consumer Protection NoticeNew York State Fair Housing Notice
Apple and the Apple Logo are trademarks of Apple Inc. Google Play and Google Play logo are trademarks of Google LLC.
© 2025 HomeLister, Inc. All rights reserved. HomeLister Inc is a Licensed Brokerage in CA #01983286

