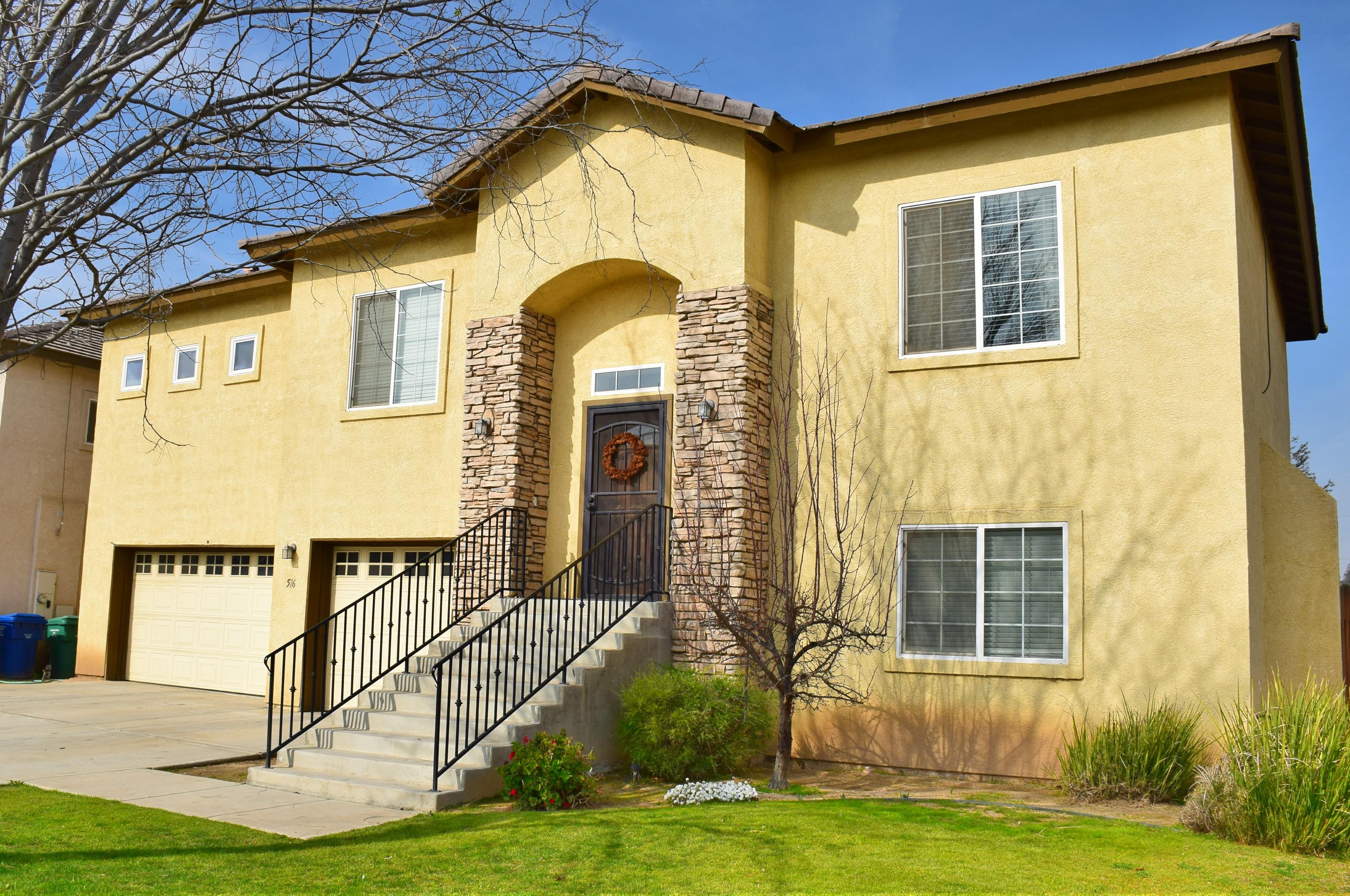
Description
Large, newer home with 4 bedrooms, 3 full baths, 3 car garage, 2 family rooms, open-concept living & kitchen, 9-foot ceilings throughout, fireplace, huge backyard, large pantry and lots of storage. Built in 2006, it has 2424 sq. feet on a 9147 sq. foot lot. There is new flooring upstairs and down. It has a nice master suite with recessed ceiling, large walk-in closet and oversized bathtub. Upstairs open balcony overlooks the backyard and there is a covered patio downstairs as well. Laundry room with storage and sink. Backyard is irrigated and ready for your garden. There is also a small plum tree in the front that will give delicious fruit in summer. House is zoned for Highland Elementary. Clean and well taken care of.
Listing provided by HomeLister, Inc
Check your Connection
Looks like your wifi is down or you’re not within range. Please refresh and we’ll try to save your lastest input.
Learn More:



TREC: Info about Brokerage ServicesTREC Consumer Protection NoticeNew York State Fair Housing Notice
Apple and the Apple Logo are trademarks of Apple Inc. Google Play and Google Play logo are trademarks of Google LLC.
© 2025 HomeLister, Inc. All rights reserved. HomeLister Inc is a Licensed Brokerage in CA #01983286

