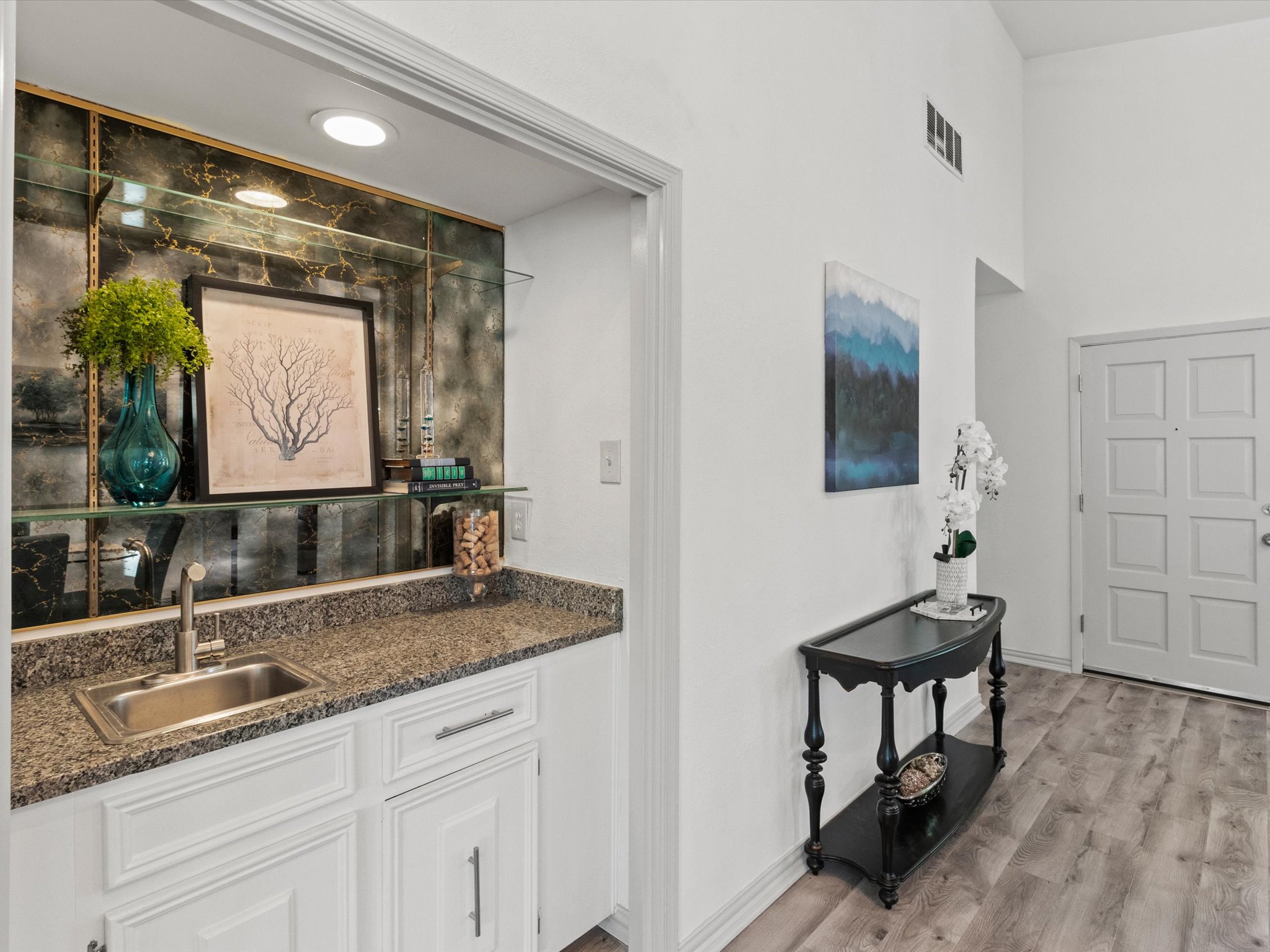
Description
Amazing open floor plan in the heart of Garland with soaring ceilings and unbelievable natural light. 5 spacious bedrooms including one upstairs with en suite bath that is ideal for an extra living space or mother-in-law suite. Thoughtful renovation has honored the original mid-century architecture while updating all the finishes. Gourmet kitchen including Samsung appliance, granite countertops, white shaker cabinets, and subway tile backflash. Oversized pantry and laundry attached to kitchen provide convenience and siding barn door access. New windows installed with windows trims. New interior/exterior paint, new plumbing on bathrooms, new fixtures, rustic lightings, and recess lights throughout the house. Beautifully tiled baths. Barn doors, freestanding tub, and shiplap ceiling on the half bath upstairs.
Listing provided by HomeLister, Inc
Check your Connection
Looks like your wifi is down or you’re not within range. Please refresh and we’ll try to save your lastest input.
Learn More:



TREC: Info about Brokerage ServicesTREC Consumer Protection NoticeNew York State Fair Housing Notice
Apple and the Apple Logo are trademarks of Apple Inc. Google Play and Google Play logo are trademarks of Google LLC.
© 2025 HomeLister, Inc. All rights reserved. HomeLister Inc is a Licensed Brokerage in CA #01983286

