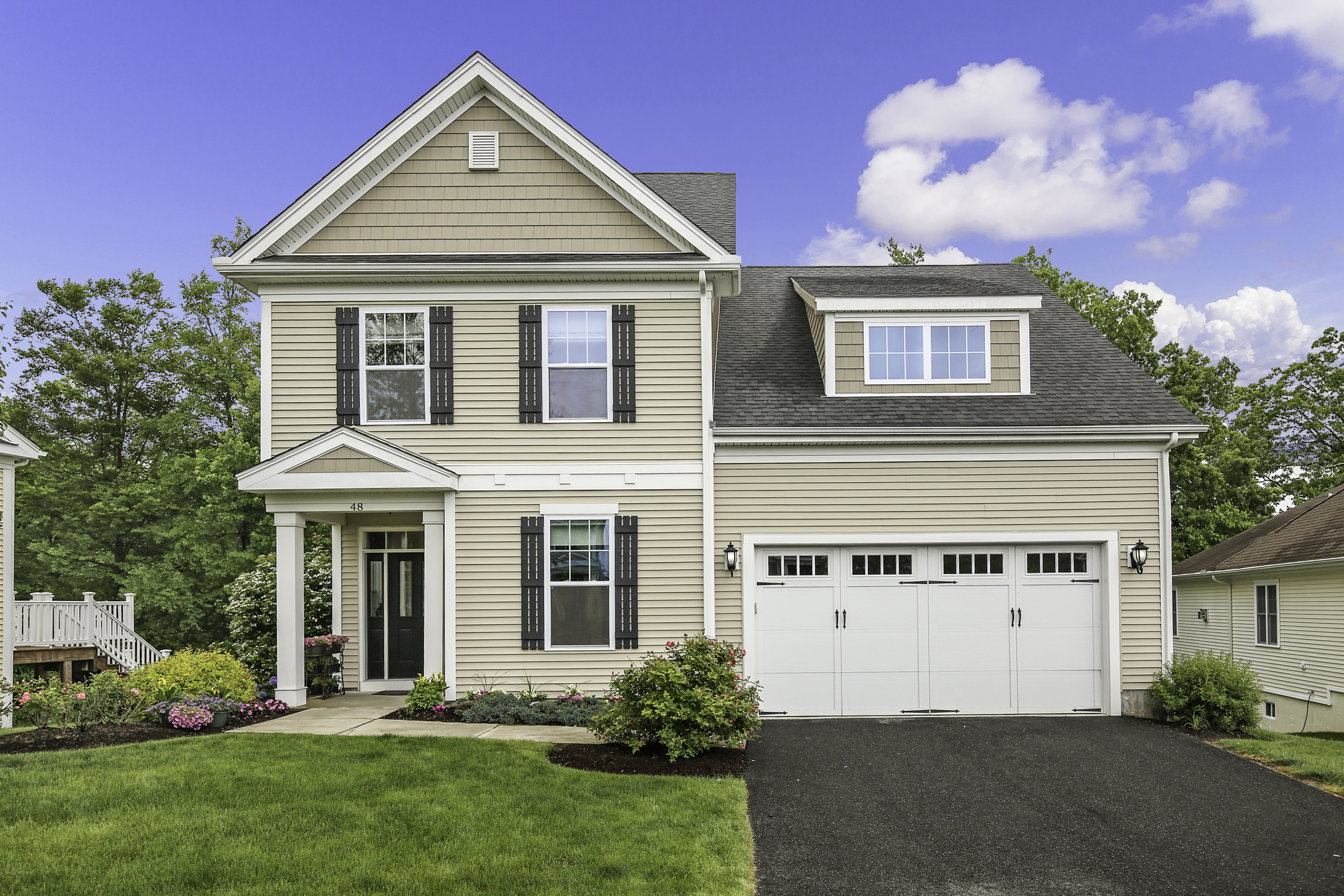
Description
This beautifully appointed Jefferson model is located in Chatfield Farms, a 55+ gated community with a 10,000 sq. ft. club house, pool and numerous amenities. This home has a private backyard and is a short walk to the club house. The first floor features all hardwood floors with an oak tread staircase. The open floor plan has an eat-in kitchen, center island, granite counter tops and ss appliances. The formal dining room is adjacent to the great room which has ceiling beams and recessed lighting. The first floor master suite features two closets and a master bath with a walk-in shower and his and her sinks. Additionally on the first floor, there is a study with French doors, custom built-in bookshelves and desk as well as a laundry room and a half bath leading to a two car garage. The second floor has 2 generous size bedrooms, a loft area and a full bath. The lower level is finished with an open floor plan featuring a kitchen, bath, office, living room and storage. A must see!
Listing provided by HomeLister, Inc
Check your Connection
Looks like your wifi is down or you’re not within range. Please refresh and we’ll try to save your lastest input.
Learn More:



TREC: Info about Brokerage ServicesTREC Consumer Protection NoticeNew York State Fair Housing Notice
Apple and the Apple Logo are trademarks of Apple Inc. Google Play and Google Play logo are trademarks of Google LLC.
© 2025 HomeLister, Inc. All rights reserved. HomeLister Inc is a Licensed Brokerage in CA #01983286

