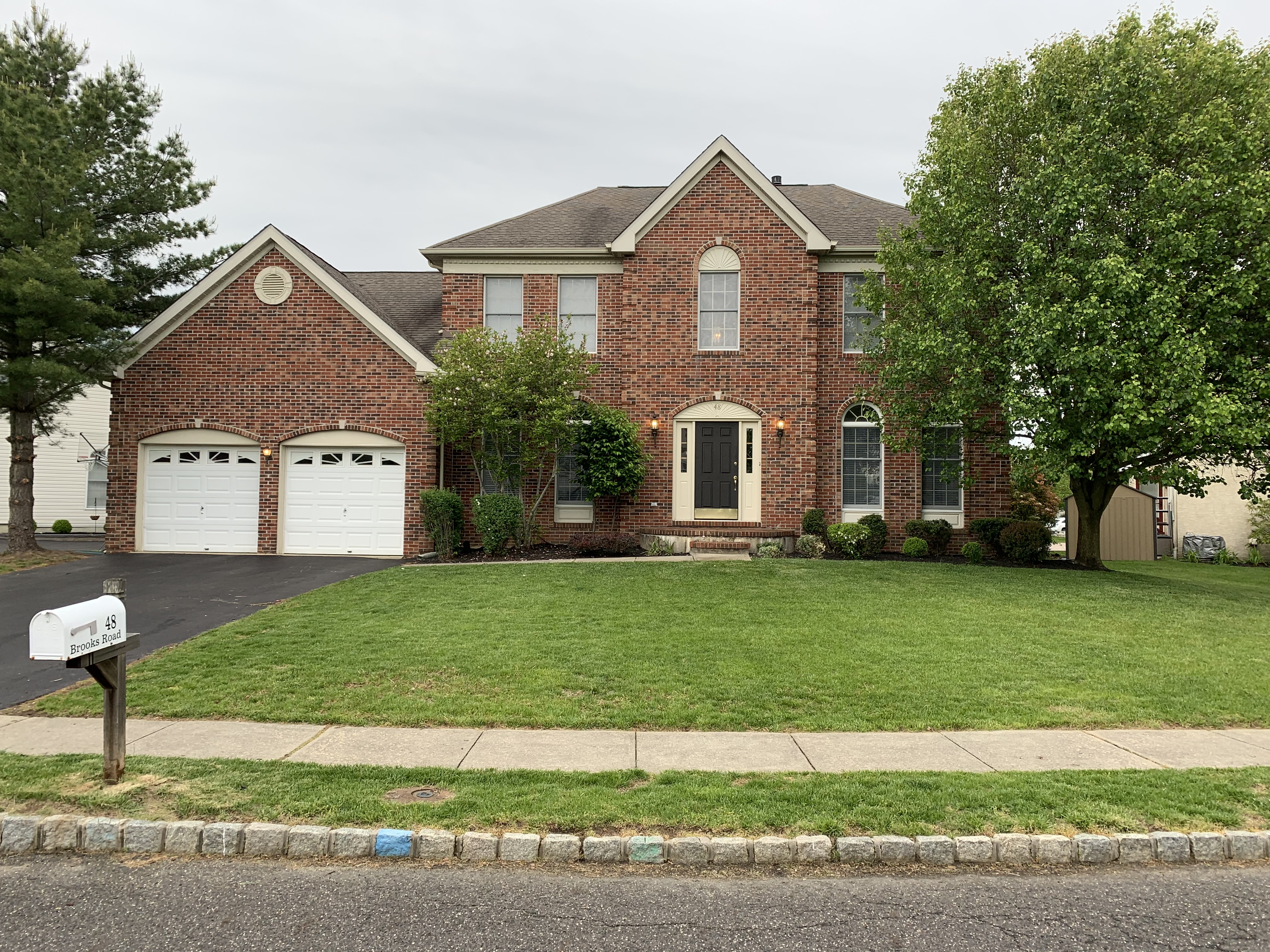
Description
This home is a 5 bedroom, 3.5 bath, 2,916 square feet Eaton Model in desirable Moorestown Hunt. This home has hardwood floors and 9' ceilings throughout the first floor. It has a two-story foyer. The kitchen has a stainless steel sink and refrigerator along with upgraded granite countertops & a large center island with doors out to the beautiful two-tiered paver patio. The family room has a vaulted ceiling and skylight. The dining room has a gas fireplace & woodwork designed by David Ramsey. A first floor 5th bedroom with attached full bathroom designed by architect Neil Johnson is perfect for a guest bedroom, in-law suite, second office or au-pair suite. This first floor bedroom & full bathroom were added in 2017. The second floor has 4 bedrooms including a master suite with a walk-in closet and master bath. The basement was expanded when the home was built. HVAC was replaced in 2017 & hot water heater was replaced in 2015.
Listing provided by HomeLister of NJ, Inc
Check your Connection
Looks like your wifi is down or you’re not within range. Please refresh and we’ll try to save your lastest input.
Learn More:



TREC: Info about Brokerage ServicesTREC Consumer Protection NoticeNew York State Fair Housing Notice
Apple and the Apple Logo are trademarks of Apple Inc. Google Play and Google Play logo are trademarks of Google LLC.
© 2025 HomeLister, Inc. All rights reserved. HomeLister Inc is a Licensed Brokerage in CA #01983286

