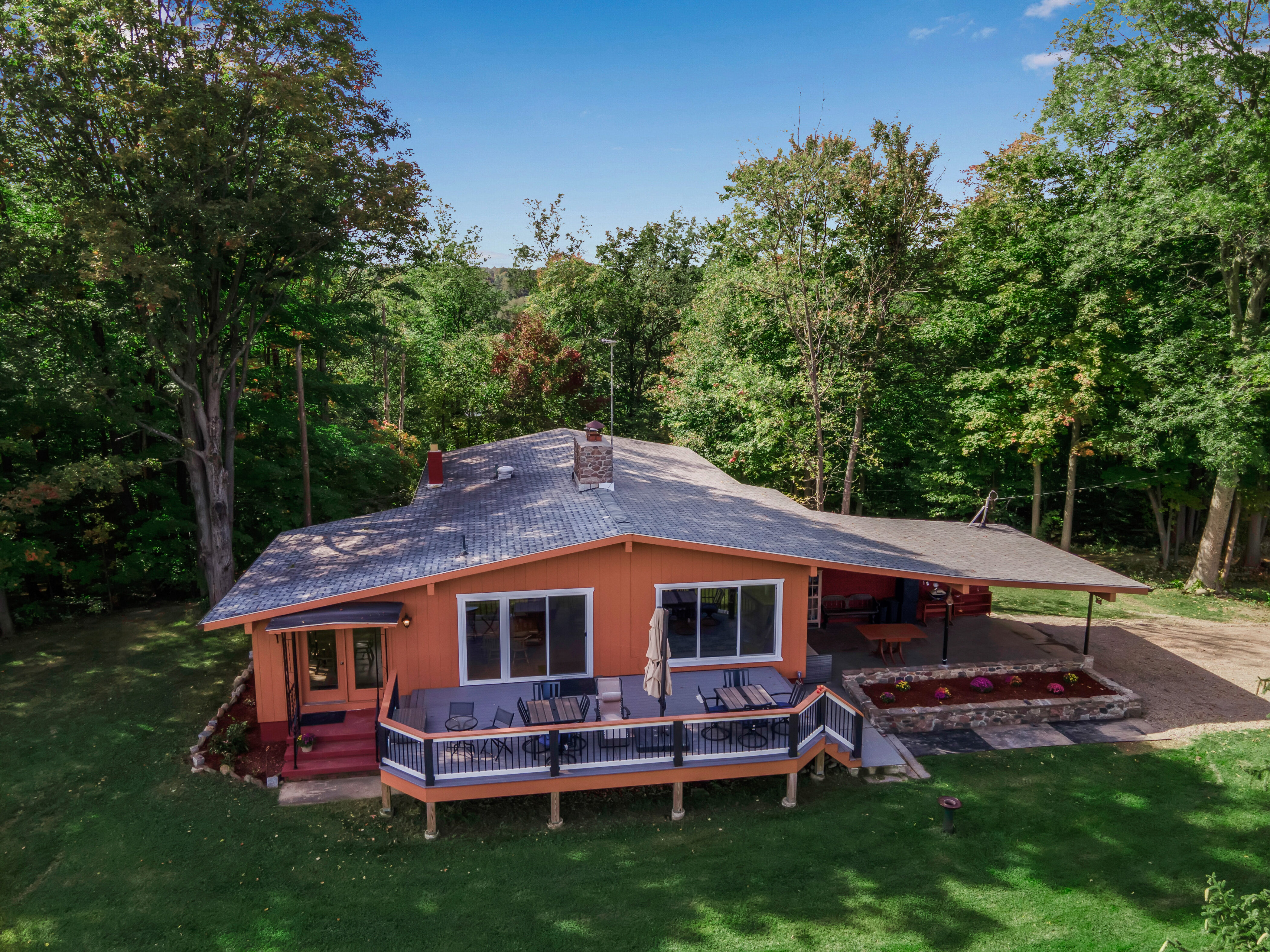
Description
This stunning home features thick plate vertical cedar siding, exposed beams along with upgraded floor to ceiling windows for spotting the Norfolk Southern miles away as it winds into thousand of acres of reserved forest in the valley below. The interior features include amazing granite stonework used on both levels. This 2–3-bedroom, 2 bath home has an open floor plan, dining area and kitchen. The sunroom utilizes floor to ceiling windows for passive solar warmth and easily converts to a 3rd bedroom.
Lower level includes a main room used as fitness center/ game room adjoined by a home office and bath all recently upgraded.
The completely refurbished walk out garage, with insulated doors and separate zone heating can also be used as a game room, craft shop etc.
Exterior features include a large recently installed composite deck and refurbished covered patio to view near daily displays of whitetail deer and migratory birds .The yard is expansive with with multiple wooded clusters.
Listing provided by HomeLister, Inc
Check your Connection
Looks like your wifi is down or you’re not within range. Please refresh and we’ll try to save your lastest input.
Learn More:



TREC: Info about Brokerage ServicesTREC Consumer Protection NoticeNew York State Fair Housing Notice
Apple and the Apple Logo are trademarks of Apple Inc. Google Play and Google Play logo are trademarks of Google LLC.
© 2025 HomeLister, Inc. All rights reserved. HomeLister Inc is a Licensed Brokerage in CA #01983286

