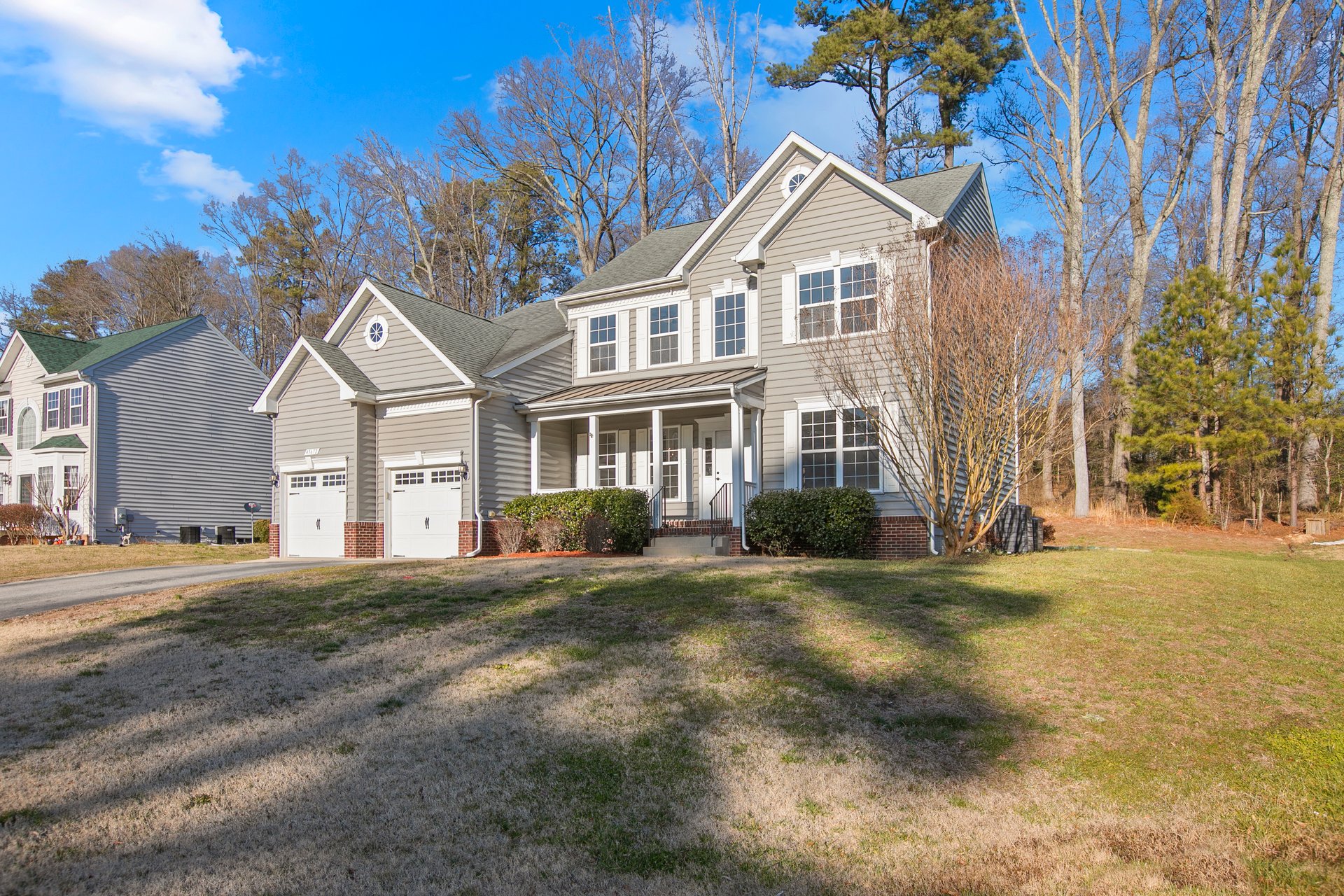
Description
Open, elegant and spacious. This open floor plan has tons of cabinet and counter space in the kitchen with a large walk-in pantry. The main floor gives you a formal dining and living room with tray ceilings and crown molding plus a large family room off the kitchen with a gas fireplace and a large home office for schooling or working from home. The elevated owners suite boasts 2 walk in closets. Large unfinished basement with rough in for endless finishing options or storage. Playground, basketball, picnic area and fishing pond are all a block away. Recently remodeled with new LVT flooring throughout the main floor and new carpets upstairs, 2 new HVAC units (3 ton and 2 ton), new roof and all new appliances.
Listing provided by HomeLister, Inc
Check your Connection
Looks like your wifi is down or you’re not within range. Please refresh and we’ll try to save your lastest input.
Learn More:



TREC: Info about Brokerage ServicesTREC Consumer Protection NoticeNew York State Fair Housing Notice
Apple and the Apple Logo are trademarks of Apple Inc. Google Play and Google Play logo are trademarks of Google LLC.
© 2025 HomeLister, Inc. All rights reserved. HomeLister Inc is a Licensed Brokerage in CA #01983286

