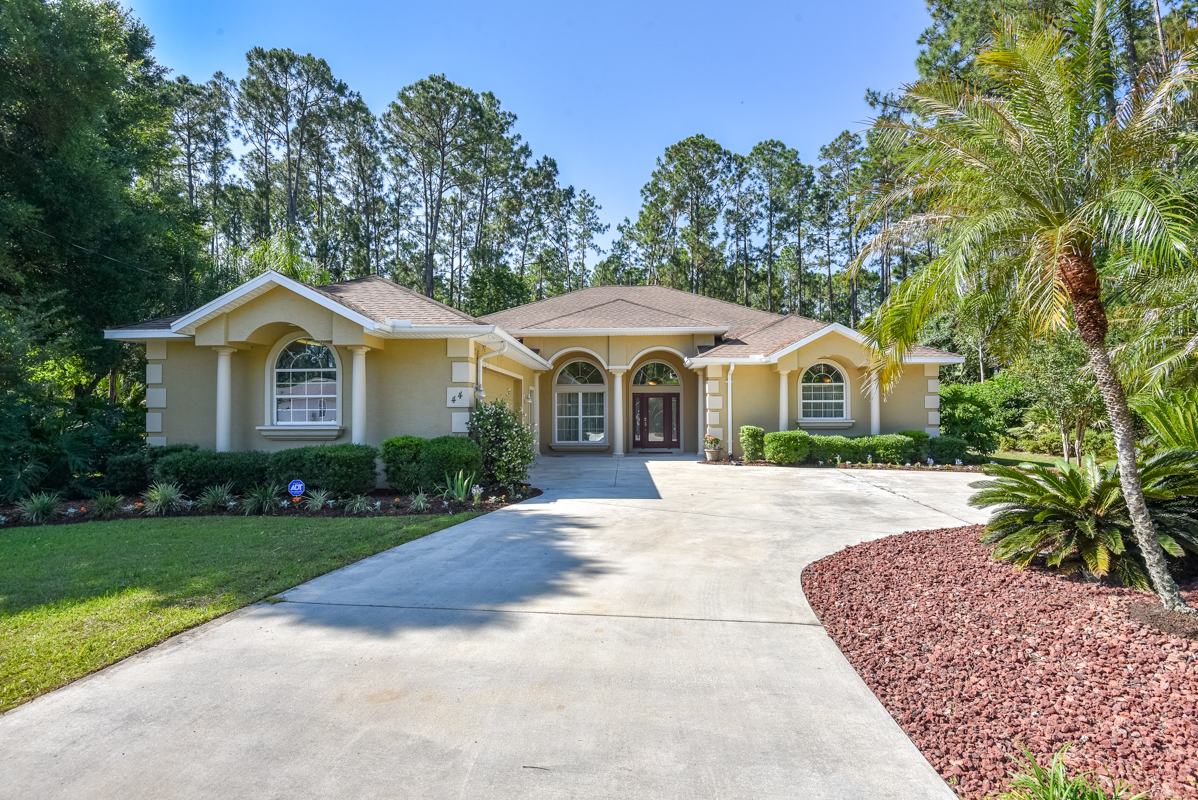
Description
Home with great curb appeal. Features open floor plan, high ceilings, fireplace, new carpet in bedrooms, travertine floors in living areas. 5 bedrooms, 3 bathrooms freshly painted [split layout], family room, living room, dining room, eat in kitchen. Kitchen has stainless steel appliances, granite countertops and large pantry. Large laundry room and 2 car garage. Sliding glass doors going out to pool from bedroom, living room and family room. Pool is fully screened with covered area for seating/dining. Screens were replace 4 years ago. Less than 15 minutes to shopping, hospital and beach. City Park with bathrooms and picnic tables nearby; tennis court, playground, soccer/baseball fields, basketball court. Extra lot available to left of house partially cleared at an additional cost.
Listing provided by HomeLister, Inc
Check your Connection
Looks like your wifi is down or you’re not within range. Please refresh and we’ll try to save your lastest input.
Learn More:



TREC: Info about Brokerage ServicesTREC Consumer Protection NoticeNew York State Fair Housing Notice
Apple and the Apple Logo are trademarks of Apple Inc. Google Play and Google Play logo are trademarks of Google LLC.
© 2025 HomeLister, Inc. All rights reserved. HomeLister Inc is a Licensed Brokerage in CA #01983286

