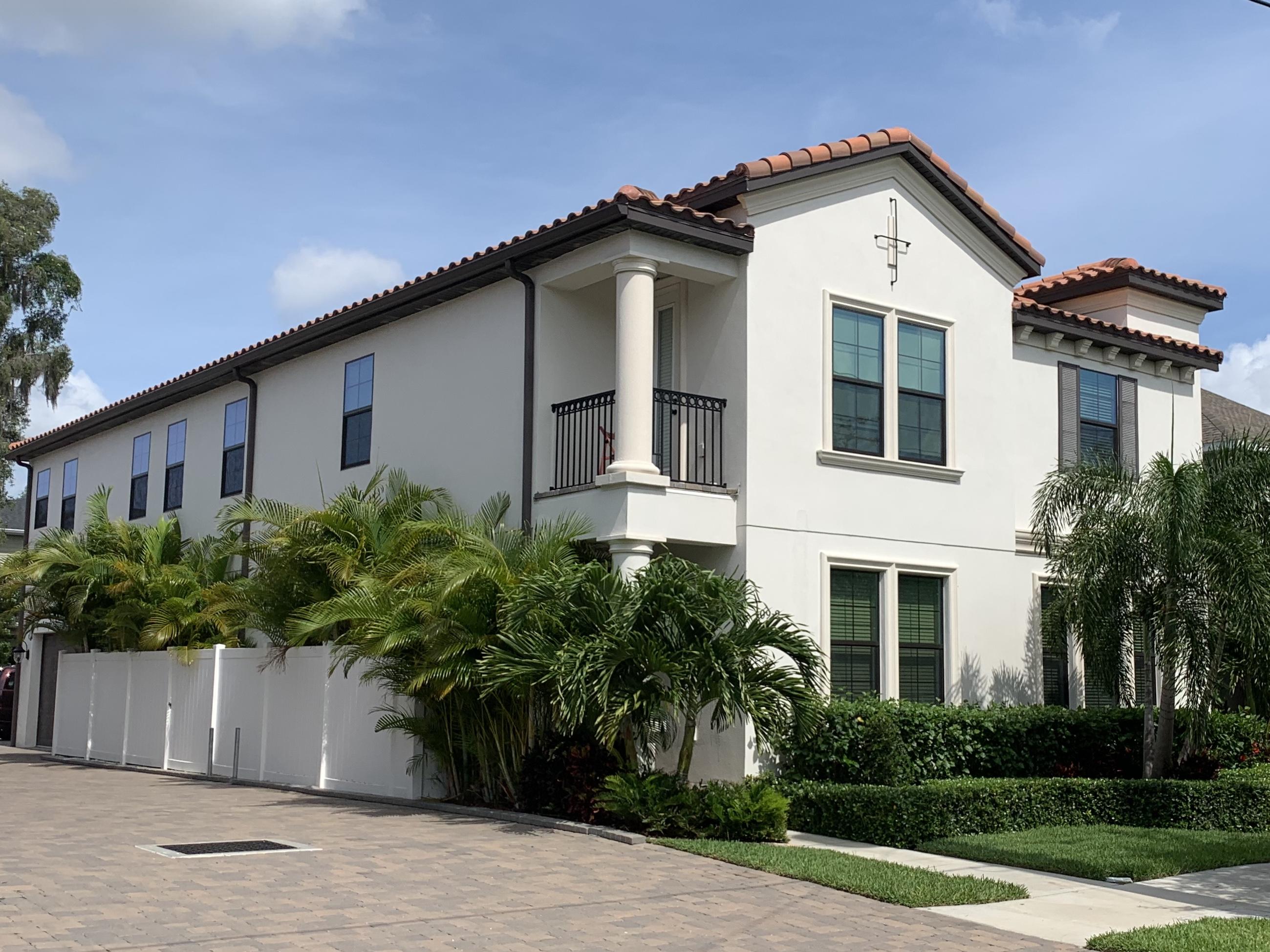
Description
Luxurious 2,240 square foot, end unit of a duplex townhome in the heart of South Tampa. This 3 bedroom, 2.5 bath layout includes a large loft on the second floor, a spacious master suite, large walk-in closets, and a separate room on the first floor that can be used as a den, office, or guest bedroom. The townhouse also has an attached two-car garage. Significant owner upgrades include high-end countertops - quartz in the kitchen and granite in all bathrooms. Other features include high ceilings and hardwood floors on both levels, maple cabinets, stainless steel appliances, tile roof, and a beautiful covered outdoor patio (10.7’ x 12’). Great school options including Mitchell Elementary, Wilson Middle, and Plant High School. IB schools are MacFarlane Park, Williams Middle, and Robinson High. The home has a walk score of 89 - Five-minute walk to Howard Avenue restaurants, Memorial Hospital, and the Publix Market at Hyde Park. House is south of West Azeele Street, and a short walk to Hyde Park Village (15 minutes), and Bayshore Boulevard (20 minutes).
Listing provided by HomeLister, Inc
Check your Connection
Looks like your wifi is down or you’re not within range. Please refresh and we’ll try to save your lastest input.
Learn More:



TREC: Info about Brokerage ServicesTREC Consumer Protection NoticeNew York State Fair Housing Notice
Apple and the Apple Logo are trademarks of Apple Inc. Google Play and Google Play logo are trademarks of Google LLC.
© 2025 HomeLister, Inc. All rights reserved. HomeLister Inc is a Licensed Brokerage in CA #01983286

