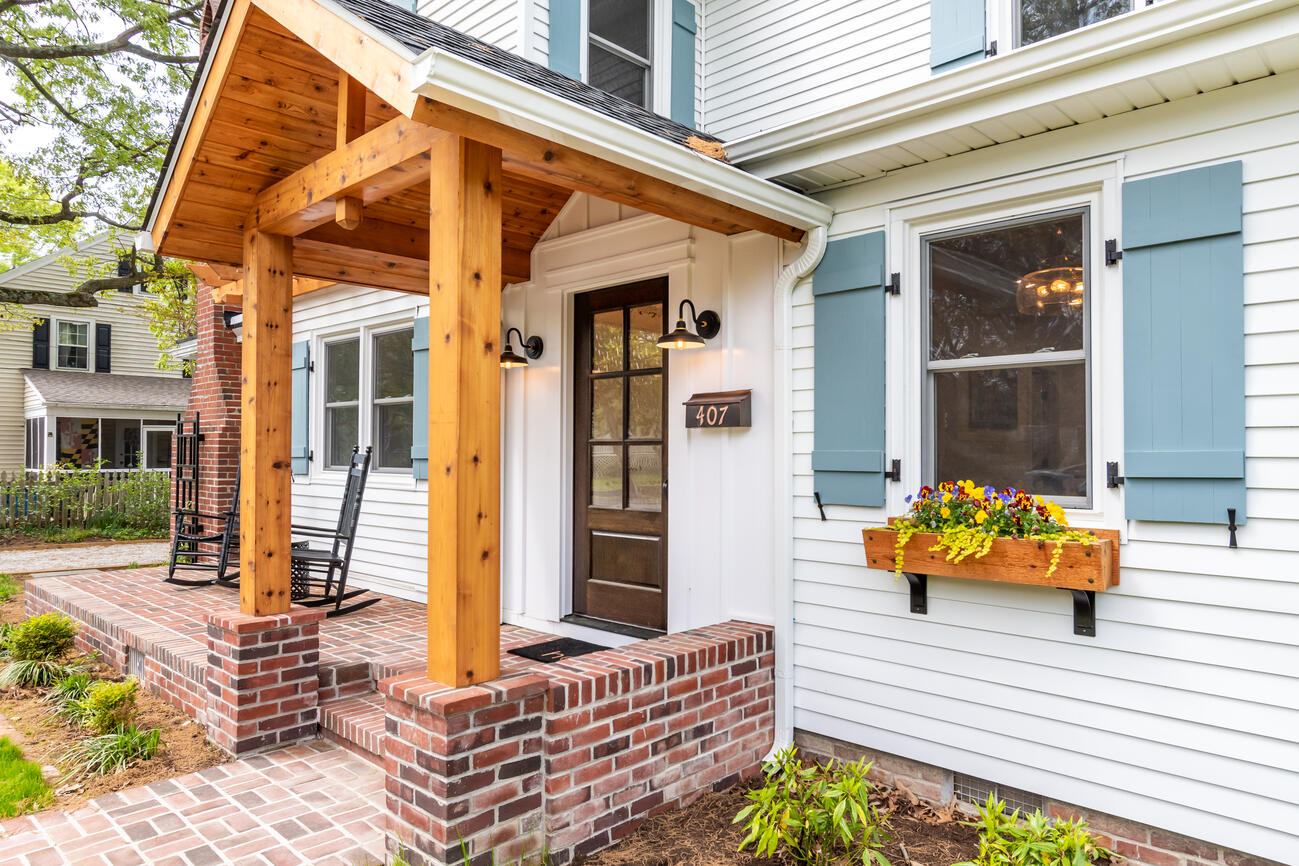Description
Newly remodeled home in Easton's Historic District. Designer touches throughout with no corner left untouched. New roof, new HVAC, new plumbing and electric, new brick porch on front of the house. Beautiful hardwood floors on both levels. New two-story addition at the back houses two primary bedrooms, both with en suite baths and walk-in closets. Second floor primary has a private balcony and a huge bow window with a built-in bench and shelving. First floor primary opens onto a large deck which is also accessible from living room. Gourmet eat-in kitchen has a bay window overlooking the back yard and is equipped with high-end appliances, including an induction range with pot-filler. Enjoy quiet meals in the charming breakfast nook with banquette seating, and host dinner parties in the large open-concept living-dining room which flows onto the new deck and into the fully fenced and beautifully landscaped back yard. Separate utility sink room between kitchen and laundry room has an industrial sink that can double as utility or second kitchen sink. In addition to the main primary, the second floor has two generously-sized bedrooms and a full bath. Attic above the original part of the house can be accessed through 2nd floor hallway and has plenty of storage space. The location is hard to beat -- just three short blocks to the downtown shops and restaurants, and two blocks to the YMCA, Idlewild Park, middle school and the hospital.
Listing provided by HomeLister, Inc
Check your Connection
Looks like your wifi is down or you’re not within range. Please refresh and we’ll try to save your lastest input.
Learn More:



TREC: Info about Brokerage ServicesTREC Consumer Protection NoticeNew York State Fair Housing Notice
Apple and the Apple Logo are trademarks of Apple Inc. Google Play and Google Play logo are trademarks of Google LLC.
© 2025 HomeLister, Inc. All rights reserved. HomeLister Inc is a Licensed Brokerage in CA #01983286


