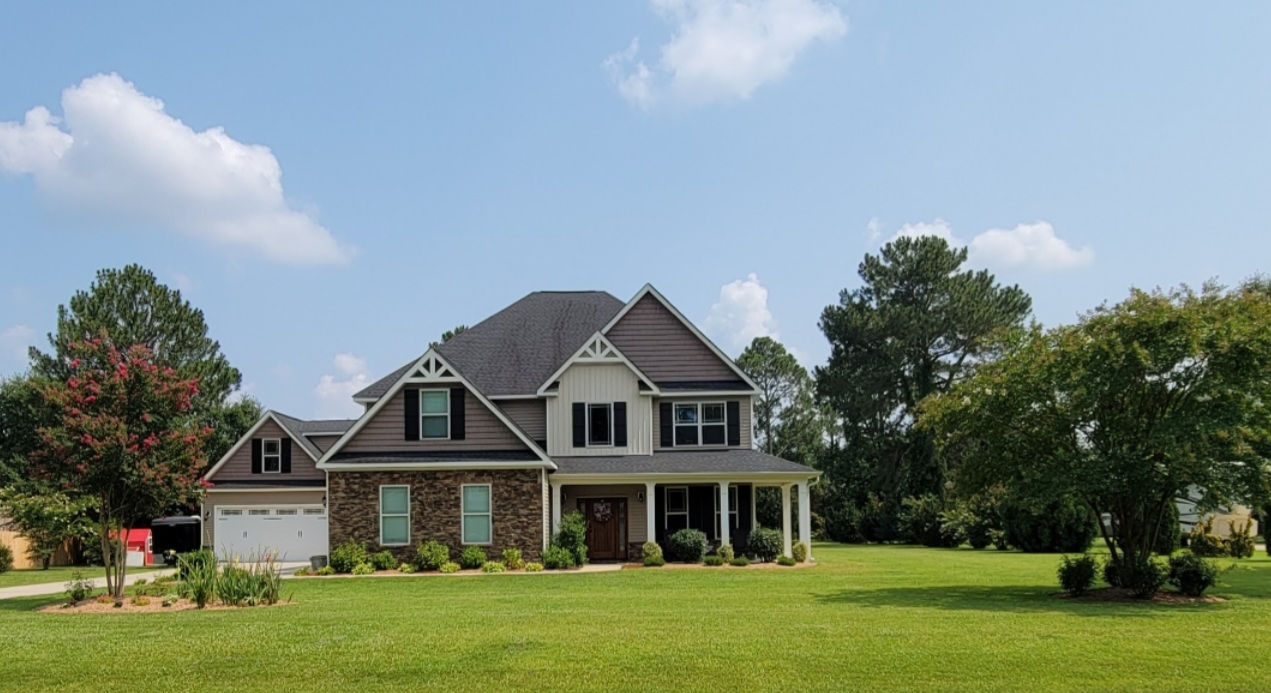
Description
Custom built home features aprox 3600 sq ft of living space to include an upgraded kitchen made for entertaining including double wall ovens, two dishwashers and an island measuring 7.5 ft x 12 ft at it's largest points.
Master bedroom suite boasts it's own separate sitting room and exercise room off of the master bathroom. The first floor sunroom/playroom has built-in window seats with storage underneath.
Two story foyer showcases staircase with wrought iron railings. First floor home office is off of foyer with two large windows. All 4 bedrooms are located on the second floor as well as the laundry room.
Semiattched two-car garage with heated/cooled second floor as a finished bonus room/home office not included in the square footage. Both two car garages include built-in shelving. The entire yard has mature landscaping around the perimeter. Covered porch off of the back door leads to a 12×40 concrete patio along the rear of the house for entertaining.
Listing provided by HomeLister, Inc
Check your Connection
Looks like your wifi is down or you’re not within range. Please refresh and we’ll try to save your lastest input.
Learn More:



TREC: Info about Brokerage ServicesTREC Consumer Protection NoticeNew York State Fair Housing Notice
Apple and the Apple Logo are trademarks of Apple Inc. Google Play and Google Play logo are trademarks of Google LLC.
© 2025 HomeLister, Inc. All rights reserved. HomeLister Inc is a Licensed Brokerage in CA #01983286

