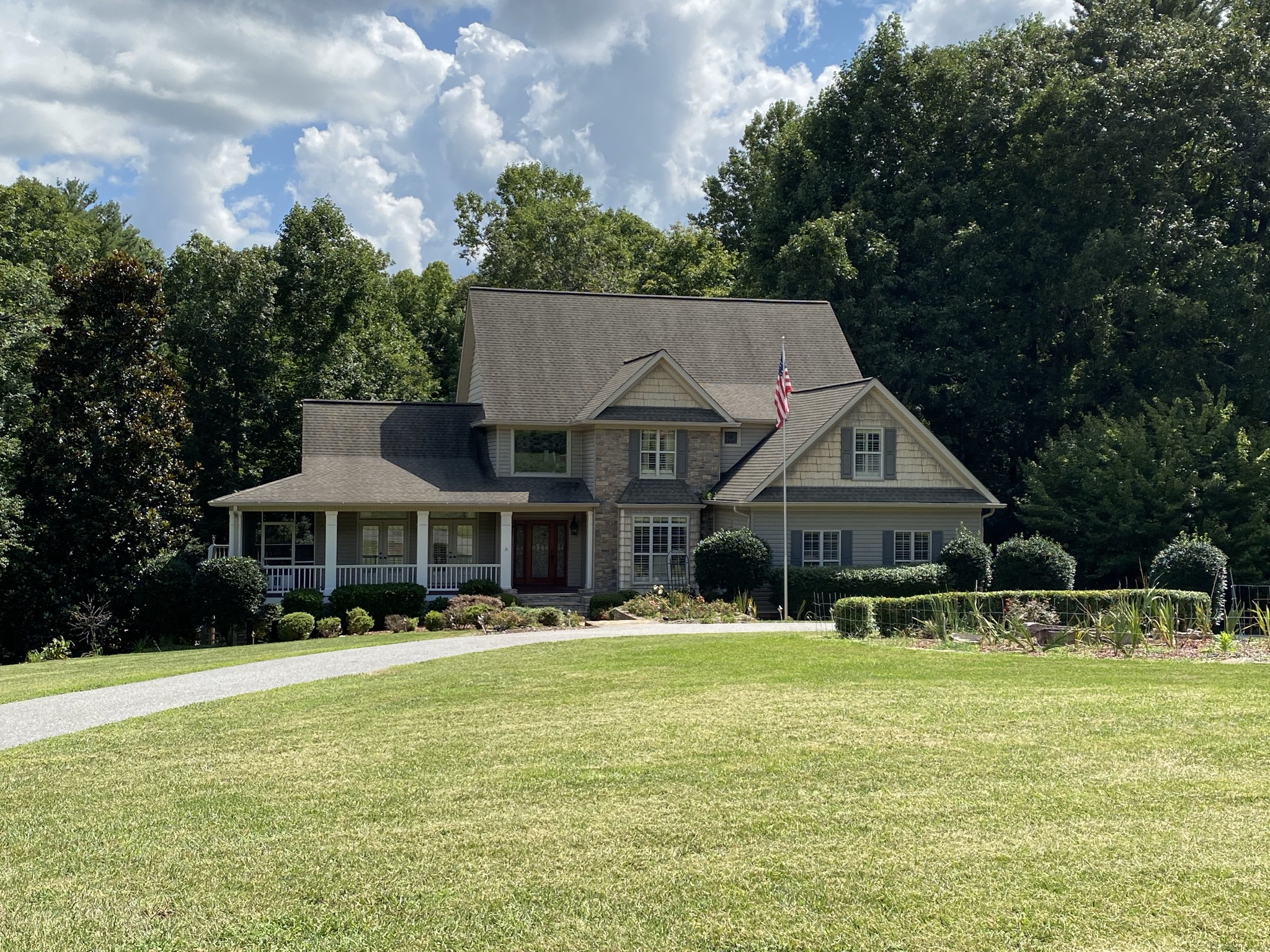
Description
Enjoy Luxury Living in your Custom Built Home on 1.55 Acres in highly desirable, impeccably kept Coosa Walk Subdivision, only 3 minutes from downtown Blairsville. One owner since 2006. Total Living Area is 5773 sq/ft. Outstanding features of this amazing home start with a custom Chef’s Kitchen on the main floor complete with Double Ovens by Kitchen Aid, Thermador Cooktop, Zub Zero Built In Fridge and Freezer along with 2 additional built in Sub Zero Fridge/Freezer drawers, Bosch Dishwasher, Ice Machine, Dual Vanities with disposal, Custom Cabinetry, Granite Countertops and Indirect Lighting, Built in Island, Dine In area, dual chandeliers and custom travertine flooring….that’s just the kitchen! Step into your formal dining room including custom coffered ceilings, sconce lighting and custom chandelier. Double doors lead you to your oversized private master retreat that includes a custom master bath with dual vanities, custom floor to ceiling cabinetry, walk in closet, jaccuzi tub, large steam shower with rain shower and full body heads, heated marble tile flooring, and French doors opening to a huge custom deck planked with Trex flooring that includes post lights and a hot tub. Main floor living room has built in floor to ceiling cabinetry, built in fireplace with floor to ceiling stacked stone, and a huge chandelier accenting the custom beamed vaulted ceiling, built in surround sound system and 4 pairs of custom French doors that open to the wrap around porch. All exterior windows and doors have custom plantation shutters and every room of this fabulous home has crown molding. Upstairs you will find 4 full bedrooms and 2 full bathrooms, a loft, stained glass windows and lots of storage. Next is the basement, fully finished 2080 sq/ft of WOW! space. Solid mahogany wood walls and doors accent this incredible environment that hosts a movie theater, built in gun cases/book shelves, a full designer kitchen complete with oven, cooktop, fridge, ice machine, wine cooler, bar, granite counters, not one but TWO custom floor to ceiling stone fireplaces, a pool table, chandelier, surround sound system, cedar walled gym, custom full bathroom and Heated Travertine Flooring…all opening to an enormous under deck screened in porch with bar, custom tables and brick paver flooring. Outside enjoy the serenity of your private estate while catching a glimpse of the neighborhood family of deer as they pass by your manicured lawn with custom planters, garden area and mature landscaping. Hand feed your fish in your stocked KOI fish pond with custom designed creek all on a built in water system. All appliances including Washer and Dryer, and also pool table, Hot Tub and KOI fish stay with home!
Listing provided by HomeLister, Inc
Check your Connection
Looks like your wifi is down or you’re not within range. Please refresh and we’ll try to save your lastest input.
Learn More:



TREC: Info about Brokerage ServicesTREC Consumer Protection NoticeNew York State Fair Housing Notice
Apple and the Apple Logo are trademarks of Apple Inc. Google Play and Google Play logo are trademarks of Google LLC.
© 2025 HomeLister, Inc. All rights reserved. HomeLister Inc is a Licensed Brokerage in CA #01983286

