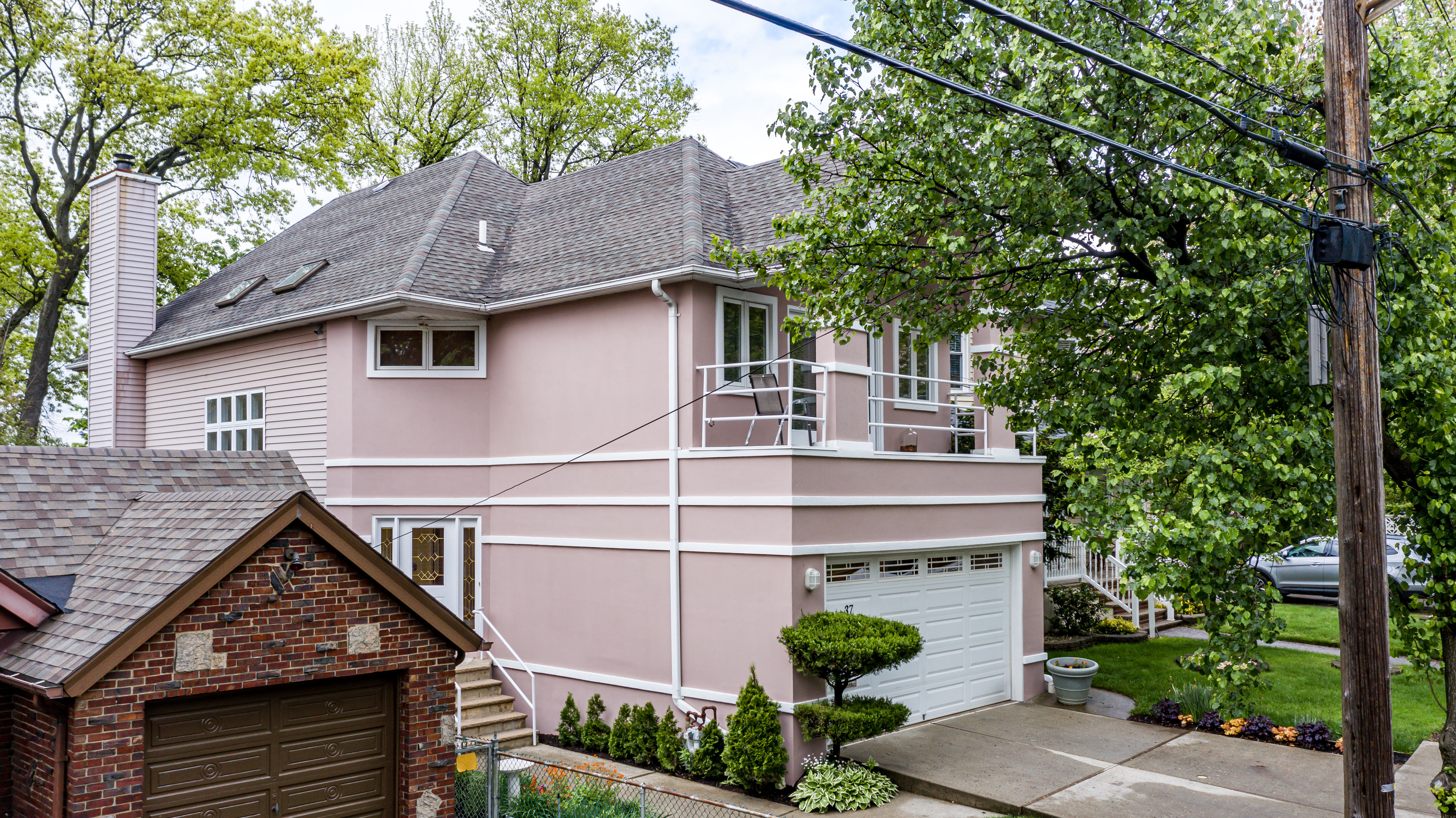
Description
Architecturally significant contemporary home in prime A+ area. Voluminous atmosphere w/soaring ceilings. Natural light thru 8’x10’ window in FLR/FDR. Open kitchen/family room with fireplace. 9 Foot Slider to large deck. Garland commercial range & salamander, with custom hood. Second floor has 2 bedrooms with exterior balcony overlooking park. Plus, the Sun-drenched Master suite is connected by dramatic floating bridge. Master suite is 20’x25’ includes a four piece bath and walk in closet and make-up vanity. All rooms have vaulted ceilings except Kit. Huge 38’ x 25’ Finished basement with full bath and side entrance, plus 25’ x 20’ sub-basement for additional storage. Two car garage. Home offers a flexible floor plan, with room to grow. Solid raised panel wood doors, built in dining room buffet and pocket door. Location is the Best kept secret, perinnealgardens, mature trees, in an enclave across from 209 acres of Silver Lake park and Golf course. This is TRULY a custom designed home.
Listing provided by HomeLister, Inc
Check your Connection
Looks like your wifi is down or you’re not within range. Please refresh and we’ll try to save your lastest input.
Learn More:



TREC: Info about Brokerage ServicesTREC Consumer Protection NoticeNew York State Fair Housing Notice
Apple and the Apple Logo are trademarks of Apple Inc. Google Play and Google Play logo are trademarks of Google LLC.
© 2025 HomeLister, Inc. All rights reserved. HomeLister Inc is a Licensed Brokerage in CA #01983286

