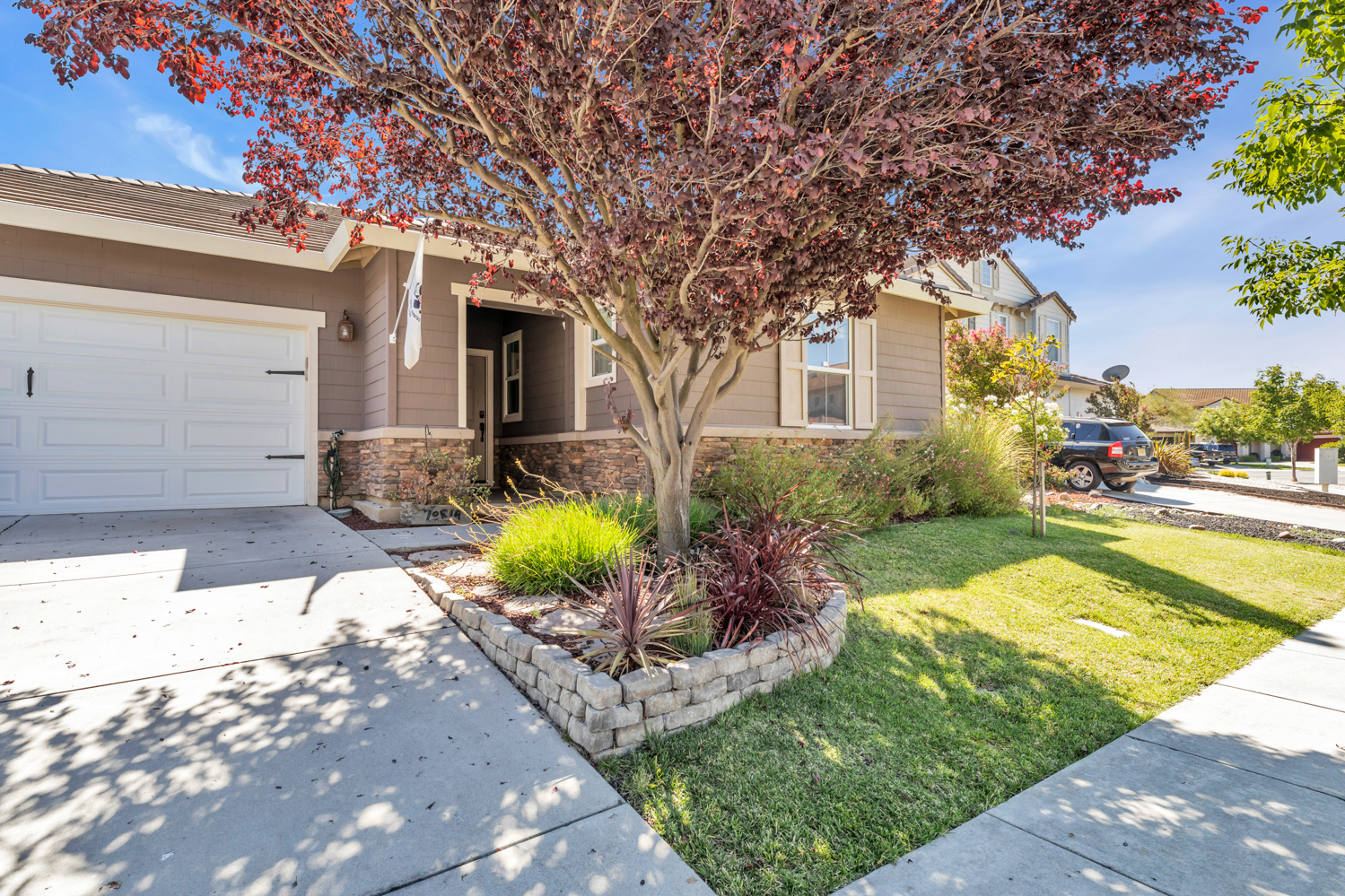
Description
Spacious Single Story floor plan. Open kitchen with granite countertops, crown molding, sliding glass door with cornice, new gas range/oven, and vent hood. Living room with built-in entertainment center, crown molding, and gas fireplace. Tile throughout home except in three of five bedrooms. Large laundry room with sink and ample counter space and cabinets. Master bedroom with en-suite bathroom, walk-in closet, crown molding, and enough room for a sitting area. Backyard has stamped concrete and covered patio with well thought out features such as: electric outlets, electric lampposts, spa setup, and water spigots throughout. Front yard boasts a raised flower bed. Whole house vacuum with sweep vent in kitchen and attachments throughout the home. Water heater replaced in 2021. Two-car garage with whole house vacuum attachment, rounds out this beautiful home’s features.
Listing provided by HomeLister, Inc
Check your Connection
Looks like your wifi is down or you’re not within range. Please refresh and we’ll try to save your lastest input.
Learn More:



TREC: Info about Brokerage ServicesTREC Consumer Protection NoticeNew York State Fair Housing Notice
Apple and the Apple Logo are trademarks of Apple Inc. Google Play and Google Play logo are trademarks of Google LLC.
© 2025 HomeLister, Inc. All rights reserved. HomeLister Inc is a Licensed Brokerage in CA #01983286

