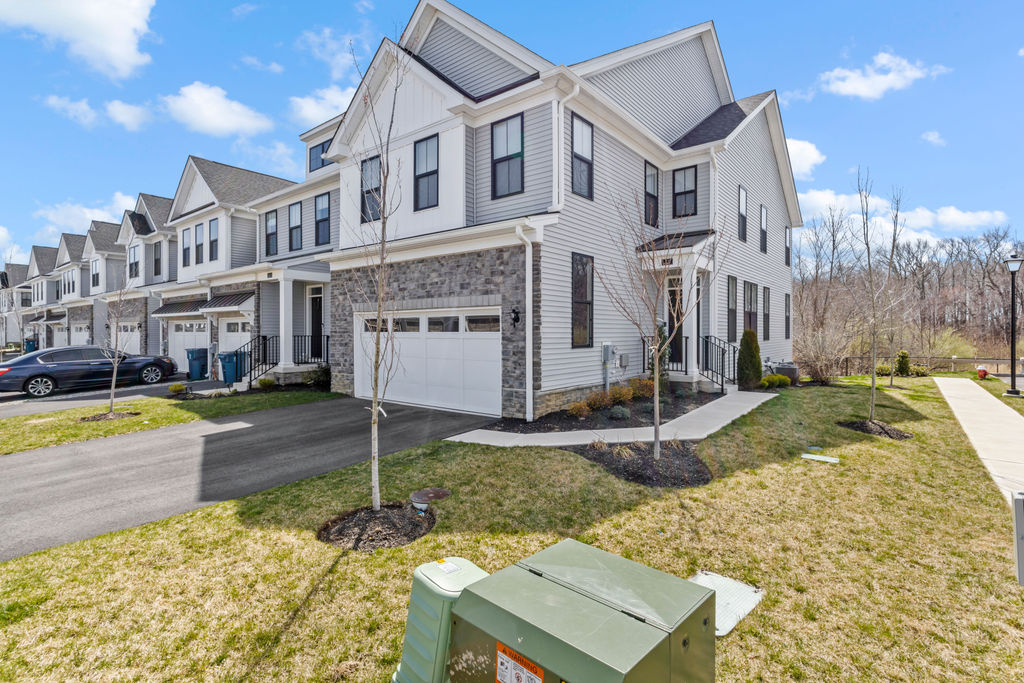
Description
Gorgeous end-unit in back of sought-after Monroe Place townhouse community features custom floor plan changes and luxury upgrades wherever possible. Spacious open concept living room, dining room and kitchen. The galley kitchen is a cook's dream, with a walk-in pantry, gourmet stainless steel KitchenAid and Whirlpool appliances, a touchscreen Samsung Family Hub refrigerator, an appliance tower, over-sized cabinets and neutral quartz countertops. Private Trex deck off kitchen overlooks federally-protected woodlands. Stairs to second floor are oak wood stairs and open to a bright, airy landing connecting the three bedrooms. Owners' suite features steepled bedroom ceilings, custom-designed California Closets closet system, and a frameless glass shower with Kohler rainhead + handheld kit and private bathroom toilet. Two secondary bedrooms have woodland nature views, steepled ceilings and walk-in closets. Fully-finished basement that boasts a surround-sound pre-wire and an in-wall TV mount as well as added media and office cabinetry (NOTE: Buyer to supply countertops; see photos). Other luxury upgrades include four-foot extension to the the back of the home on all three levels, LVP flooring on main, custom-cut cellular shades, enhanced electrical package with recessed lighting and additional outlets, Kohler bathroom fixtures and faucets, soft-close toilet seats, after-market mirrors, plush carpet with thick padding, garage door keypad outside two-car garage.
Listing provided by HomeLister of NJ, Inc
Check your Connection
Looks like your wifi is down or you’re not within range. Please refresh and we’ll try to save your lastest input.
Learn More:



TREC: Info about Brokerage ServicesTREC Consumer Protection NoticeNew York State Fair Housing Notice
Apple and the Apple Logo are trademarks of Apple Inc. Google Play and Google Play logo are trademarks of Google LLC.
© 2025 HomeLister, Inc. All rights reserved. HomeLister Inc is a Licensed Brokerage in CA #01983286

