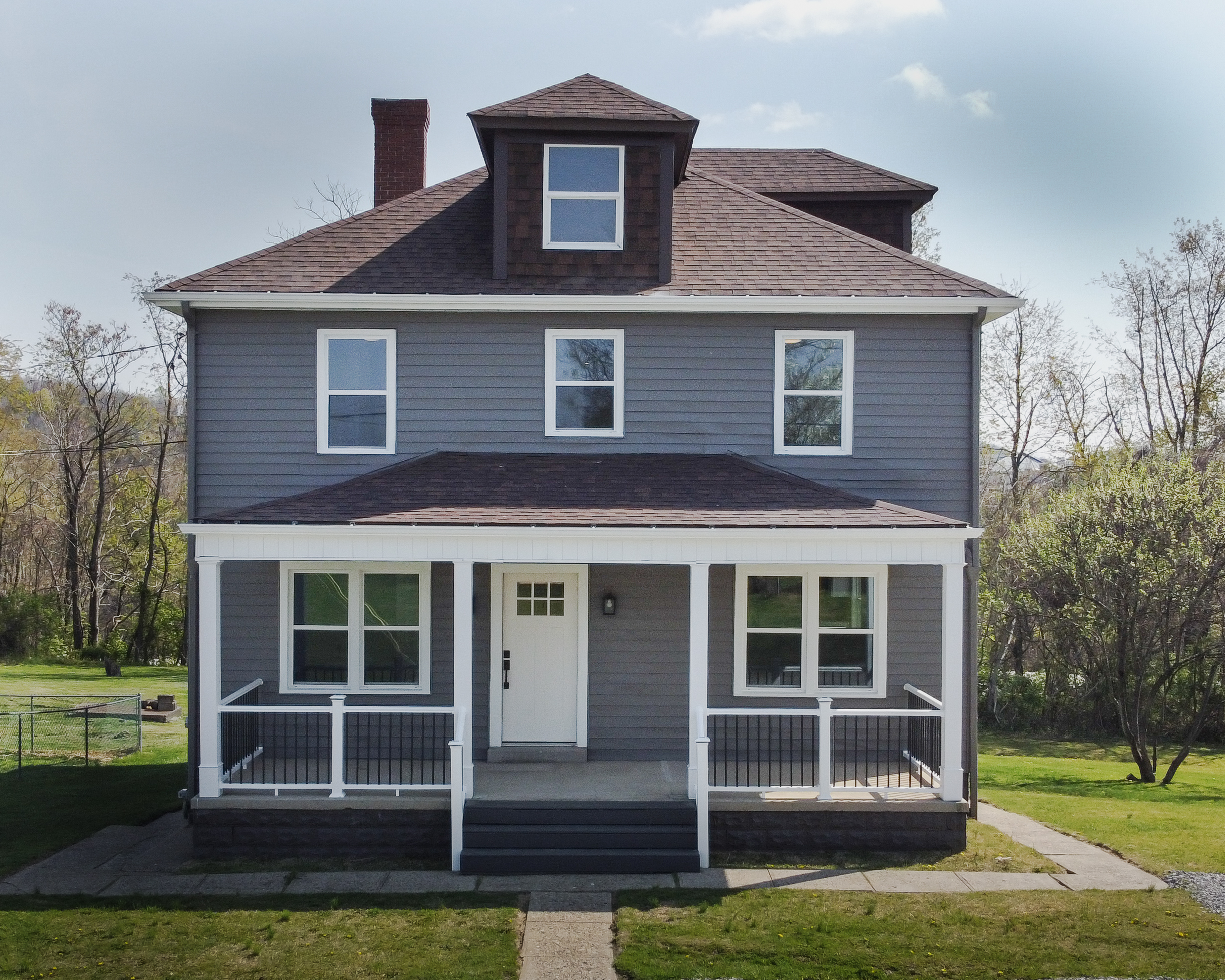Description
Remarkable property!
A one of a kind creation, completely renovated and modernized 5 bedroom, 2 1/2 bathroom home conveniently located right in the heart of Belle Vernon! High quality finishes all throughout this home! Situated on a double lot of almost 3/4 of an acre, this 2,300 sqft property is the perfect family home with an open concept kitchen & living room that emphasizes the beautiful craftsmanship of the new custom kitchen including an 8.5 ft island, quartz marble countertops, brand new Samsung appliances, recessed & under-cabinet lighting, and lots of windows for natural light to fill the room. First floor living was taken into consideration as the laundry room is right off the kitchen with access to the back patio and a half bath/powder room right by the entrance for guests! Also includes a rare 1st floor Master Suite with exposed brick that adds character and charm! A huge 10x10 walk in closet, and study with an accent wall that’ll make you feel right at home. Not to mention the master bathroom includes His/Hers double vanity w/ marble countertop, custom tile & glass shower! Upstairs features 4 large bedrooms and a full bathroom with another marble tile and glass shower! The 3rd floor has a walk up attic for loads of storage. Everything is brand new, maintenance free and waiting for you to move in! Close to amenities, route 70, shopping, and Belle Vernon Area School District. What’s not to love?
Listing provided by HomeLister, Inc
Check your Connection
Looks like your wifi is down or you’re not within range. Please refresh and we’ll try to save your lastest input.
Learn More:



TREC: Info about Brokerage ServicesTREC Consumer Protection NoticeNew York State Fair Housing Notice
Apple and the Apple Logo are trademarks of Apple Inc. Google Play and Google Play logo are trademarks of Google LLC.
© 2025 HomeLister, Inc. All rights reserved. HomeLister Inc is a Licensed Brokerage in CA #01983286


