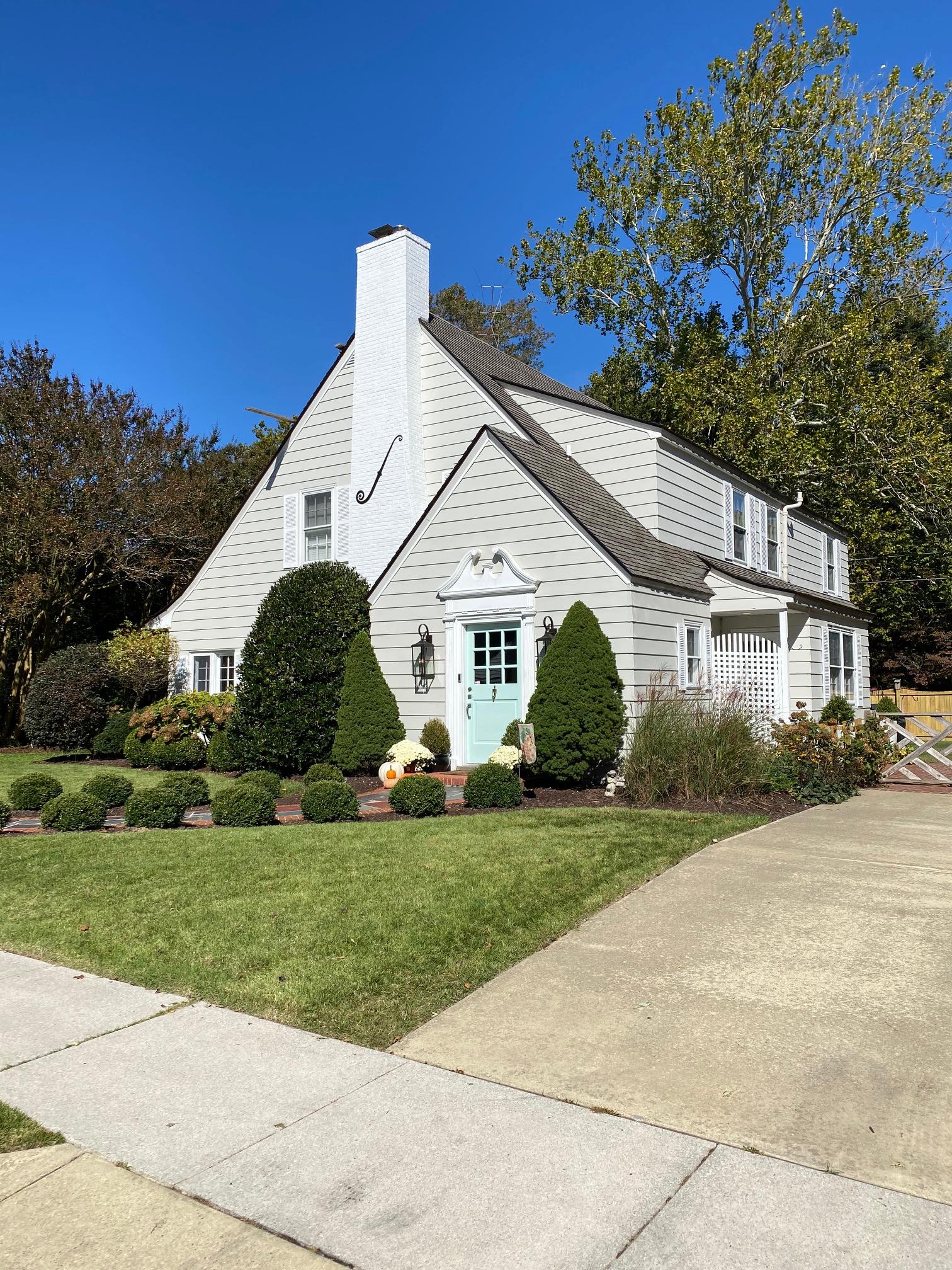
Description
An English Cottage in the heart of the city.
With extensive use of hardwood floors, (carpet in bedrooms) and multiple nesting areas, i.e. the living room with fireplace, family room with a window seat and the sunroom with brick floor and encasement windows opening to the newly sodded side yard, you will have many options for entertaining, working from home, or relaxing.
Upstairs, the fourth bedroom could easily be a nursery or sitting room/office for the master bedroom. Deep closets compliment all the bedrooms.
This home was built in Clairmont Village, Salisbury's first subdivision designed with individuality in mind.
You can walk or ride your bike to the University and local restaurants, relax in your private back yard, or entertain guests in this 4 bedroom, 2.5 bath home.
Listing provided by HomeLister, Inc
Check your Connection
Looks like your wifi is down or you’re not within range. Please refresh and we’ll try to save your lastest input.
Learn More:



TREC: Info about Brokerage ServicesTREC Consumer Protection NoticeNew York State Fair Housing Notice
Apple and the Apple Logo are trademarks of Apple Inc. Google Play and Google Play logo are trademarks of Google LLC.
© 2025 HomeLister, Inc. All rights reserved. HomeLister Inc is a Licensed Brokerage in CA #01983286

