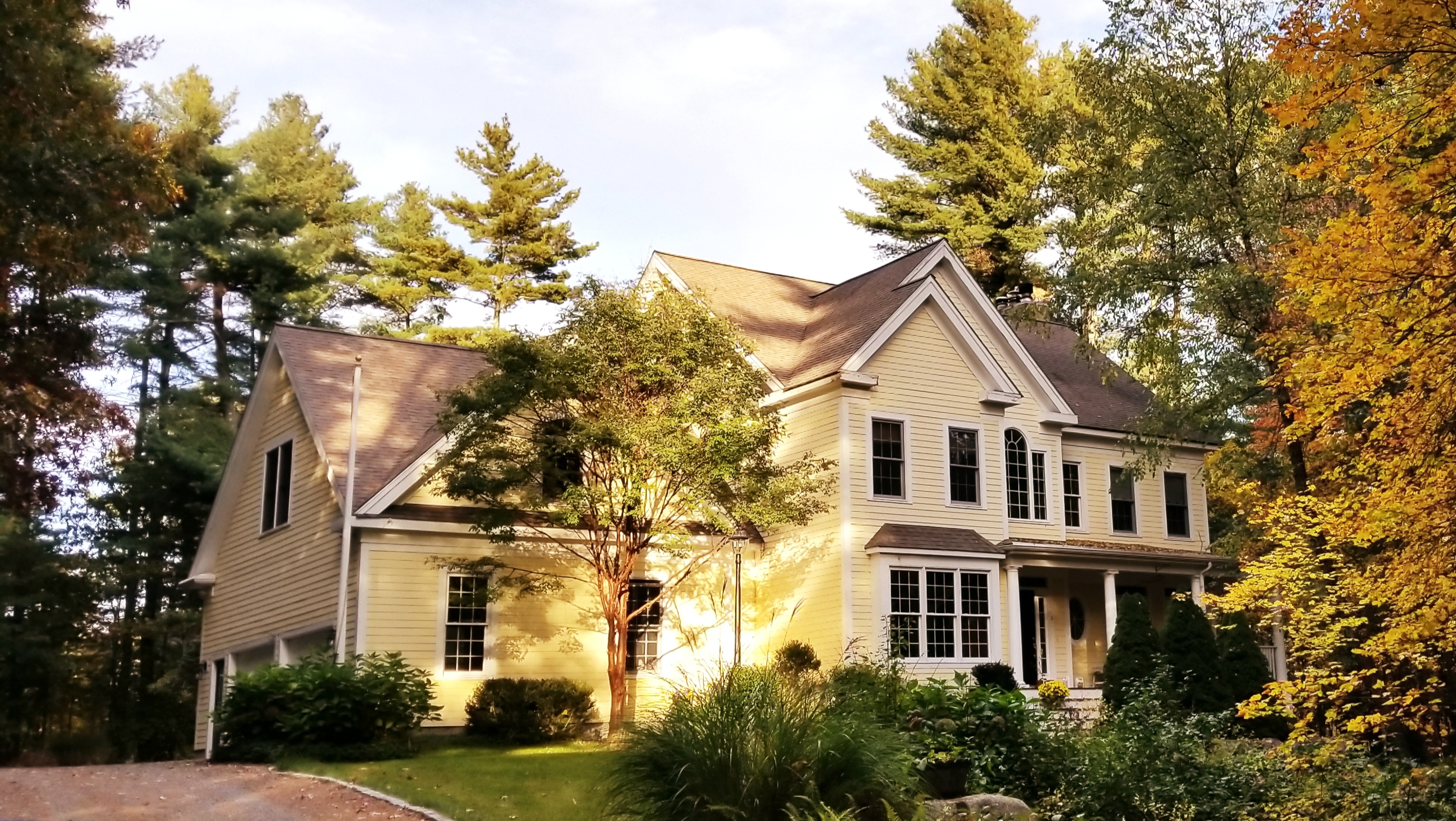
Description
Beautiful 4 bedroom, 2.5 bath southern farmhouse, set back on private wooded 2.2 acre cul de sac. This is a stunner, with hardwood floors, high ceilings, custom crown moldings and many French doors. Entertaining in this home flows gracefully with an open floor plan between custom cherry kitchen and family room, with fireplace and French doors leading out to the back farmer’s porch. Service area with wet bar, cherry cabinets and granite countertops connects kitchen and formal dining room. A formal living room with columns and French doors to the front farmer’s porch. Two car garage leads to convenient mud room. Second floor En suite Master bedroom with fireplace, tray ceiling, and his and her’s closets. Master bathroom has custom tile shower, jacuzzi tub, and bow window. 3 additional lovely sized bright upstairs bedrooms and full guest bathroom. Beautiful second floor large mantown/office with Brazilian wide plank cherry floors, skylights and 4 custom built in cabinet/bookshelves.
Listing provided by HomeLister, Inc
Check your Connection
Looks like your wifi is down or you’re not within range. Please refresh and we’ll try to save your lastest input.
Learn More:



TREC: Info about Brokerage ServicesTREC Consumer Protection NoticeNew York State Fair Housing Notice
Apple and the Apple Logo are trademarks of Apple Inc. Google Play and Google Play logo are trademarks of Google LLC.
© 2025 HomeLister, Inc. All rights reserved. HomeLister Inc is a Licensed Brokerage in CA #01983286

