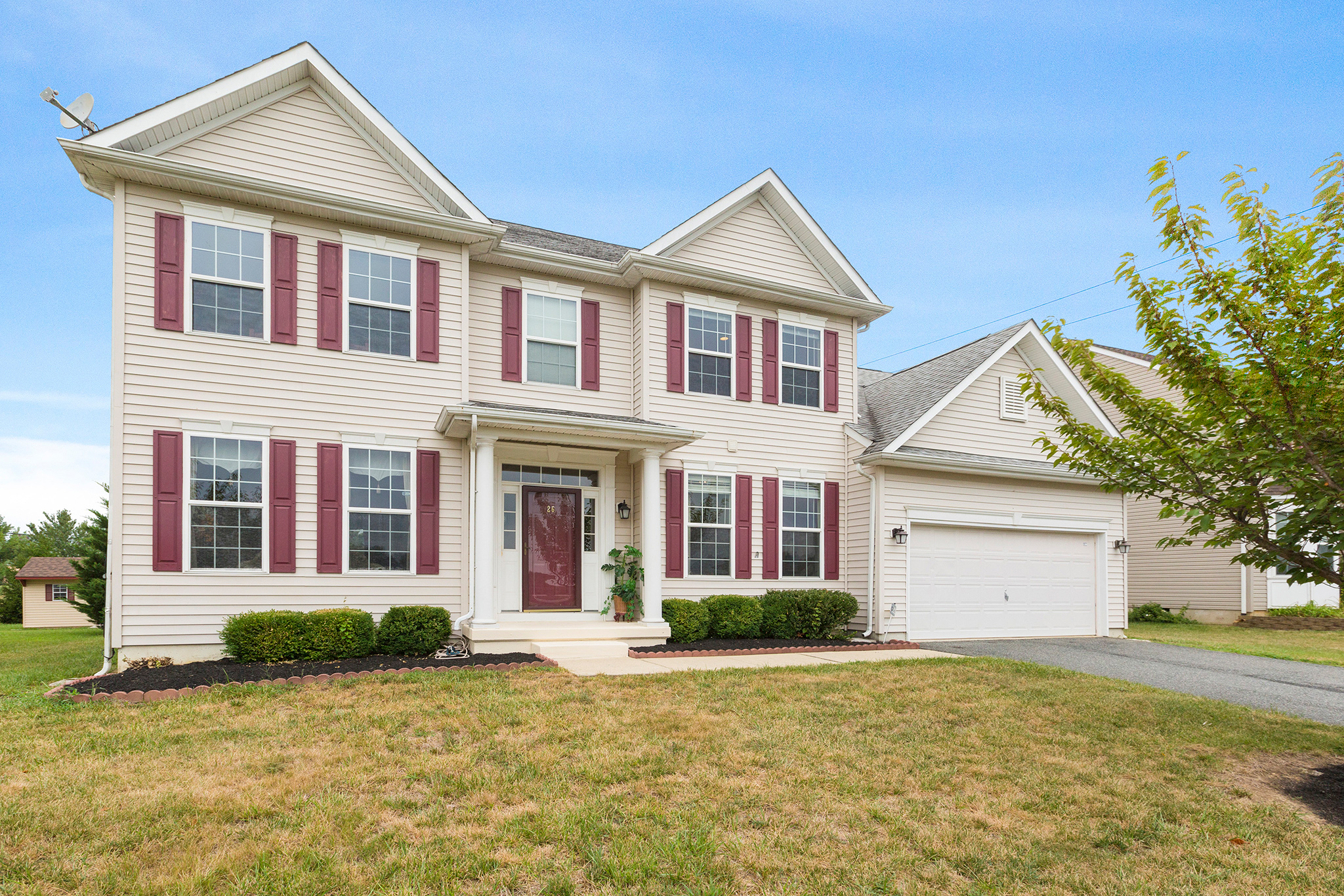
Description
Beautifull custom built Colonial Home in the Appoquinimink School District. Largest model in the Development with open floor plan! Begin your tour into the open foyer with hardwood floors and staircase. Beautifull kitchen with granite countertops, stainless steel appliances, 42~ cabinets, center island with seating, tile backsplash, recessed lighting, and breakfast room open to the large family room with a gas fireplace. Great for entertaining! Spacious formal living room & dining room with crown molding & chair rail. Enjoy your own separate first floor office with French doors. The oversized sunroom will with large windows and rear view to enjoy your morning coffee and morning paper, with an abundance of natural sunlight! Upgraded Powder room and first floor laundry room. Master bedroom suite with walk-in closet, sitting room and a private bath with Gorgeous double vanities and double bowl sinks, stall shower and soaking tub. Upper floor has another full Beautifull upgraded bath and three additional spacious sized bedrooms with ceiling fans and spacious closets. You will love entertaining and family time in the finished lower level with large sitting area, bar and game room. Also, Media Room hookups too!! Plenty of upgrades throughout house. Outside a tree lined backyard with patio for your outdoor enjoyment. Open Space across the street from the front of the home with large pond that makes picturesque views from every room of this Stunning Home! Convenient location to shopping, groceries, Rt 1 and much more. The home will not last long so book your tour soon!
Listing provided by HomeLister, Inc
Check your Connection
Looks like your wifi is down or you’re not within range. Please refresh and we’ll try to save your lastest input.
Learn More:



TREC: Info about Brokerage ServicesTREC Consumer Protection NoticeNew York State Fair Housing Notice
Apple and the Apple Logo are trademarks of Apple Inc. Google Play and Google Play logo are trademarks of Google LLC.
© 2025 HomeLister, Inc. All rights reserved. HomeLister Inc is a Licensed Brokerage in CA #01983286

