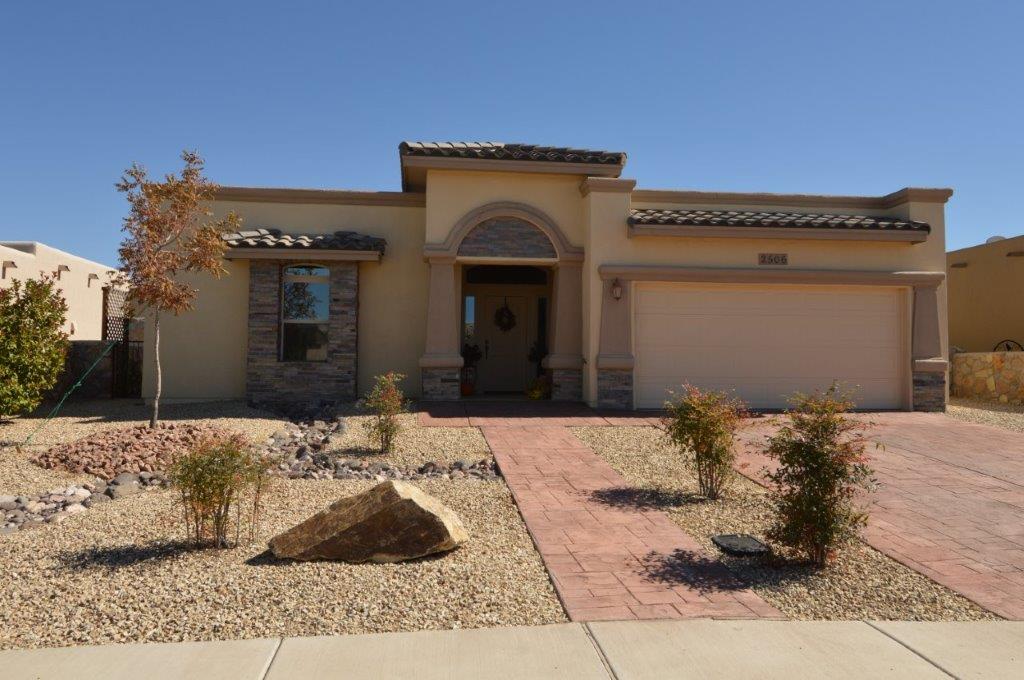
Description
Immaculate Sonoma Ranch East II home located on a street without thru traffic. Floor plan provides 9’ ceilings, split bedrooms, and open dining, kitchen and living areas. The kitchen includes a newer double GE oven and large, convenient pantry. Flooring is carpet free with oversize tile in living/traffic areas and engineered wood in bedrooms. The back yard is a beautifully landscaped retreat with mature vegetation. An oversized (16’x20’) covered patio includes walls, lattice, and granite counter cooking area. The garage is completely finished with ample shelving and pegboard. Additional features include HEPA HVAC 5" filtration, remote controlled ceiling fans throughout, gas log fireplace, newer (2021) tankless Navien hot water heater. This home is more than move in ready!
Listing provided by HomeLister, Inc
Check your Connection
Looks like your wifi is down or you’re not within range. Please refresh and we’ll try to save your lastest input.
Learn More:



TREC: Info about Brokerage ServicesTREC Consumer Protection NoticeNew York State Fair Housing Notice
Apple and the Apple Logo are trademarks of Apple Inc. Google Play and Google Play logo are trademarks of Google LLC.
© 2025 HomeLister, Inc. All rights reserved. HomeLister Inc is a Licensed Brokerage in CA #01983286

