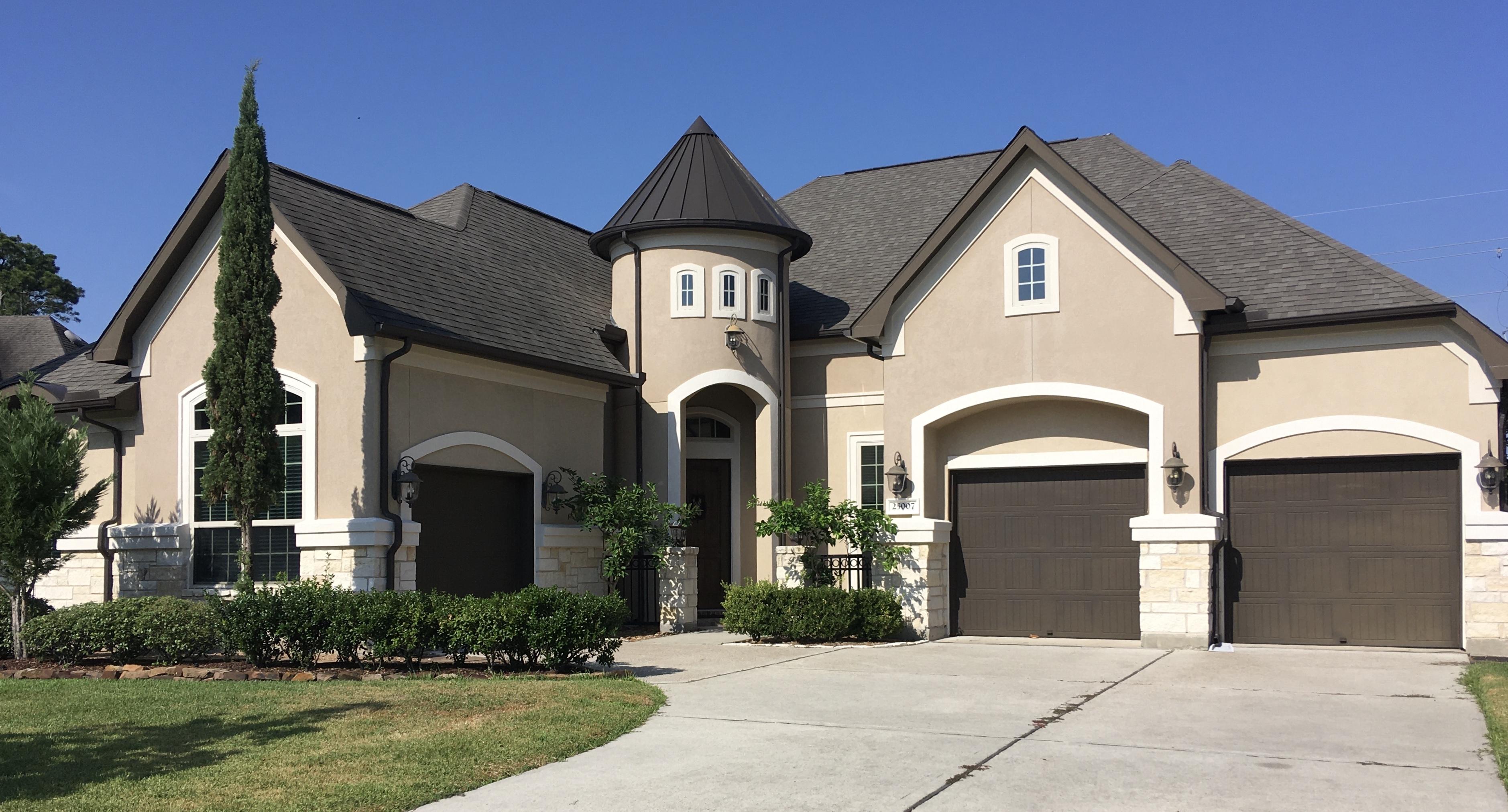
Description
This house is 2012 limited Kingston Collection by Village Builders - Brigsby floor plan, which was offered in Houston for 3 weeks, before it was taken out of Houston market. Only 3 houses featuring Brigsby floor plan were built in Houston: 2 in the Creekside and 1 in Auburn Lakes Retreat community, which is the one you are about to experience.
House you are about to walk in has a green certificate of efficiency with active builder warranties for 2 more years.
This is a single story split floor plan that allows for guests to park in s single car garage and enter the house without any disturbance of others, via hallway directly leading to spare bedrooms and bath.
Common areas - main hallway, game room, study, living room, dining room with wine grotto, kitchen with breakfast nook and living room are perfect for entertaining.
Master suite represents secluded space where homeowners are enjoying sitting by double sided fireplace with custom built-in, spacious master bath with double vanities and whirlpool bath tub, not to mention separate custom built in closets.
Kitchen, as heart of the home, has 10' tall cabinets that spans whole length of 24' wall with generous central island suitable for breakfast or homework and great during party time. Fully lit upper kitchen cabinets are perfect opportunity to display art, glass artifacts or simply pictures.
Breakfast nook serves as a great area for conversation or simply to watch others gathered around kitchen island.
Formal dining room advantage is to be directly connected to the kitchen-living room area and wine grotto, while facing south and receiving generous amount of sunlight during the day overlooking outside garden filled with fruit trees and herbs.
Outdoor space is sectioned in such a way to provide separate areas for private conversations either under the trees, under the umbrella or by the fireplace or dining table. Each conversation area invites homeowners and guests alike to relax, enjoy fruit trees, herbs or simply firewood burning fireplace toasting marshmallows, or grill.
Interior of the house is filled with strategically positioned mirrors to reflect the light, numerous built-ins, wine grotto, pre-wired rooms (game room, living room and patio), 2 gas fireplaces (living room and master bedroom), hardwood floors, crown molding, vaulted ceilings, study with French doors. Single car garage has 220V outlet with Gladiator built-ins, including workbench, rolling cabinets etc. Contrasting Colors - inside and out - are perfect for any gender or age, as they are gender neutral. Custom built-ins are in the study, living room and in the game room. Outdoor front of the house has Christmas Lights outlets on either side of the house. Backyard is custom landscape with numerous opportunities for entertaining. Outdoor fireplace (not fire pit, but fireplace) is part of the outdoor space and stays with the house.
Fruit trees include oranges, lemons, kumquats, peach and calamondins. Herb garden on the side of the house with mint, peppermint, spearmint, chocolate mint, rosemary, thyme, Thai basil and sweet basil.
All garages have fully coated floors with plethora of storage opportunities.
House is also equipped with security camera that could be controlled from your cell phone and security system.
House paperwork, certification and warranties will be provided. All appliance instructions and manuals will be provided as well. Washer and dryer stay with the house (including remaining 2 year warranty) and the refrigerator remains as well.
Listing provided by HomeLister, Inc
Check your Connection
Looks like your wifi is down or you’re not within range. Please refresh and we’ll try to save your lastest input.
Learn More:



TREC: Info about Brokerage ServicesTREC Consumer Protection NoticeNew York State Fair Housing Notice
Apple and the Apple Logo are trademarks of Apple Inc. Google Play and Google Play logo are trademarks of Google LLC.
© 2025 HomeLister, Inc. All rights reserved. HomeLister Inc is a Licensed Brokerage in CA #01983286

