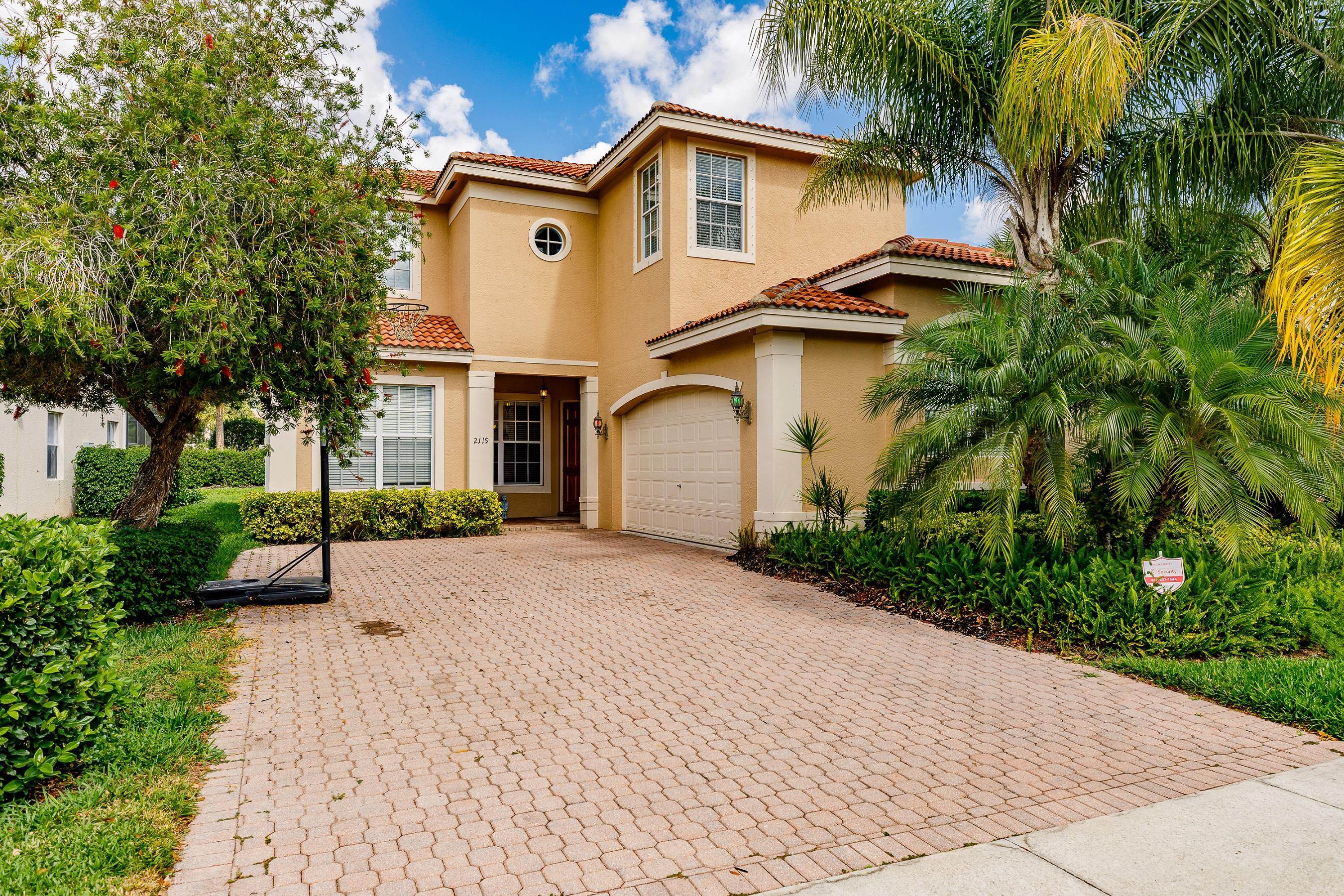
Description
Spacious 5 bedroom, 4 bath, "Osprey" floor plan in Saturnia Lakes. Ground floor features living & dining rooms; well-lit kitchen (with breakfast nook) open to large family room, with sliders to the lanai. There is also a 5th bedroom, full/pool bath, and den on the first floor. Large second floor master suite with separate study/sitting area/exercise room, two walk-in closets, and his and hers bathrooms. The laundry room is located on the second level along with 3 additional bedrooms and bath. Upgrades include side entry two-car garage, granite counter tops, wood flooring on second floor, and new Trane HVAC systems (two).
Listing provided by HomeLister, Inc
Check your Connection
Looks like your wifi is down or you’re not within range. Please refresh and we’ll try to save your lastest input.
Learn More:



TREC: Info about Brokerage ServicesTREC Consumer Protection NoticeNew York State Fair Housing Notice
Apple and the Apple Logo are trademarks of Apple Inc. Google Play and Google Play logo are trademarks of Google LLC.
© 2025 HomeLister, Inc. All rights reserved. HomeLister Inc is a Licensed Brokerage in CA #01983286

