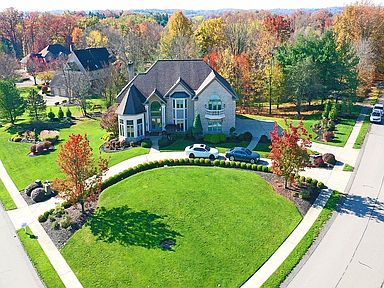Description
Let us introduce you to this elegant 4-Sided 4 Bedroom 4/ 2 1/2 Bath Brick Provincial Luxury Home situate on a .78 Acre professionally landscaped homesite featuring a Level Cement Governors Driveway, 3 Car Attached Garage, Sprinkler System, Easy Maintenance Step-Down Rear Entertaining Deck, Walkout Lower Level Patio and Covered Front Entry Porch with Roman Columns centrally located in Hampton Township in the Estates at the Villa of North Park, just a short car ride, walk or bike to 3000+ Acre North Park with Lake and Golf Course and just minutes to Hampton Township Community Center/Park with Pool, Hartwood Acres, Route 8 Shopping, PA Turnpike 76, Route 910, Upscale Ross Park Mall Shopping, easy access to Wexford Whole Foods and Giant Eagle Market District, PA Interstate 79 , Downtown Pittsburgh and Greater Pittsburgh International Airport in the Top-Rated Hampton Area School District.Fine interior features include 2 Fireplaces, 2 Story, Vaulted and Tray Ceilings, gorgeous Marble Floors, Custom Moldings, Built-ins, Roman Columns and Walls of Picture Windows, Grande Marble 2 Story Entry Foyer with Custom Chandelier and Leaded Glass Front Entry Door topped by a Palladian Window, elegant Curved Staircase with Dual Balcony Overlooks, Bayed Formal Dining Room with Double Tray Ceiling, Custom Moldings, Wainscoting and Chandelier, neutral Formal Living Room with Triple Crown Moldings and Arched Picture Windows, Bayed 1st Floor Den with Beamed Ceiling, Wainscoting, Window Treatments, Built-in Bookcases and Glass French Privacy Doors, Gourmet Center Island Kitchen with 2 Skylights, Island Bar Stool Ledge, abundant Custom Cabinetry with Leaded Glass accents, GE Monogram Cooktop, Double Wall Ovens, Microwave, Refrigerator, Dishwasher, Secretarial Desk and Pantry, Sunny Bayed Breakfast Nook with Vaulted Ceiling, Custom Chandelier and Glass Atrium Door to the Rear Deck, 2 Story Vaulted Ceiling Family Room with Ceiling Fan, Masonry Fireplace, Balcony Overlook, Peninsula Island Wet Bar with Beverage Cooler open to the Kitchen, Wall of Picture Windows and Glass Atrium Doors to the Deck, Main Level Guest Powder Room, Main Level Laundry Room w/Built-in Cabinetry, Sink and Exterior Door, gracious Vaulted Ceiling Master Suite with Private Exterior Deck, Double Door Entry, Walk-in Wardrobe Closet and Private Sitting Room/Study w/Fireplace, luxurious Vaulted Ceiling Master Bath with 2 Separate Vanities, Whirlpool Bath, Glass Enclosed Walk-in Shower and Private Water Closet and a Guest Bedroom w/Full Bath
Listing provided by HomeLister, Inc
Check your Connection
Looks like your wifi is down or you’re not within range. Please refresh and we’ll try to save your lastest input.
Learn More:



TREC: Info about Brokerage ServicesTREC Consumer Protection NoticeNew York State Fair Housing Notice
Apple and the Apple Logo are trademarks of Apple Inc. Google Play and Google Play logo are trademarks of Google LLC.
© 2025 HomeLister, Inc. All rights reserved. HomeLister Inc is a Licensed Brokerage in CA #01983286


