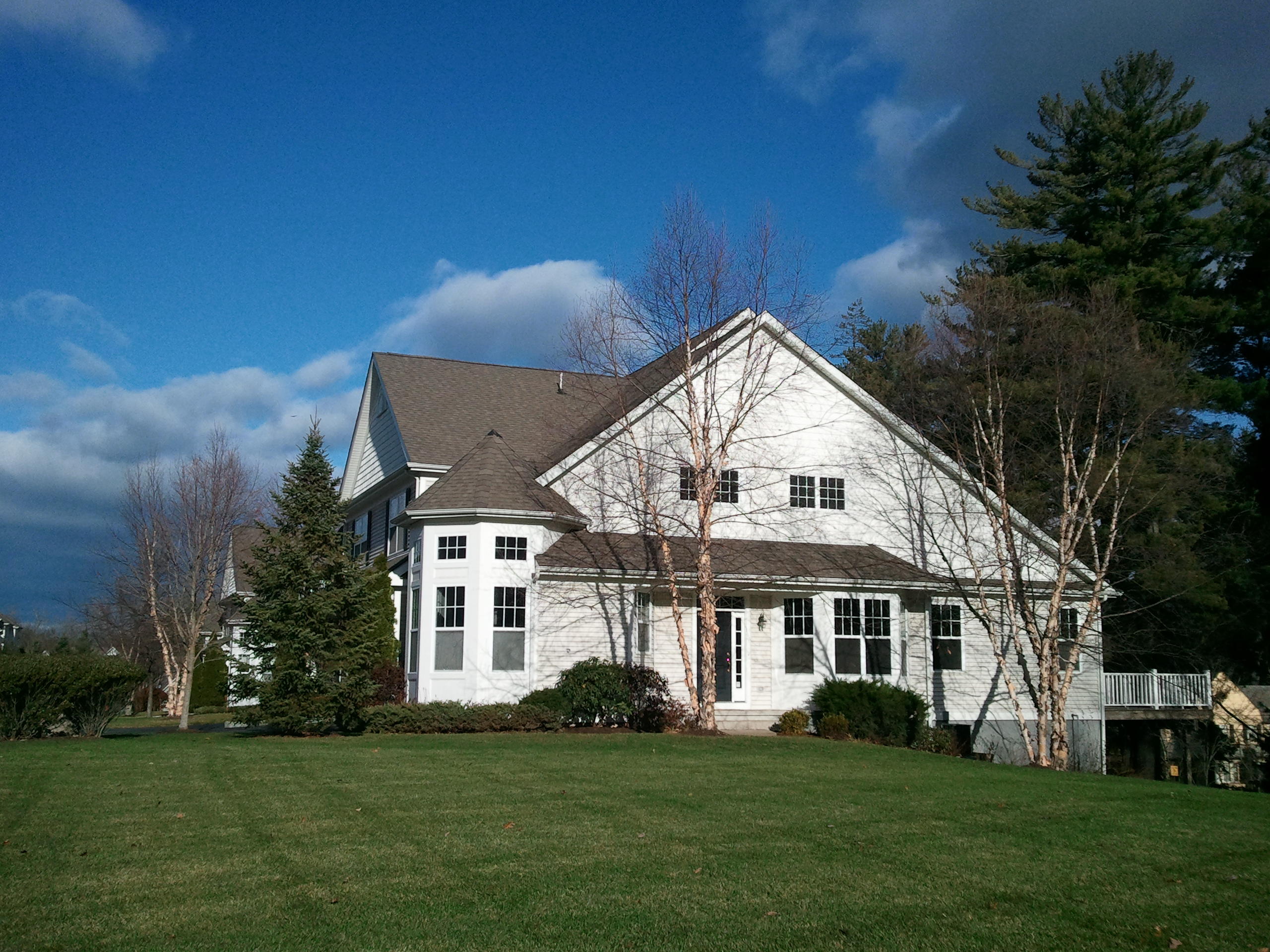
Description
180 Degree Views East, South and West * Unobtrusive view from the Kitchen, Living and Dining room * 18' Foot Vaulted Ceiling in Living Room * 9' Ceilings throughout the First Floor * Turreted Eat in * Kitchen * First Floor Master with en suite * First Floor Laundry room *Unfinished the Basement adds 1053 sq ft * Brand New Heil HVAC System
The cherry finished kitchen and bathroom cabinets were chosen for their rich look. The 42" high upper kitchen cabinets allow for ample storage, lower cabinets have roll out draws, cabinets are topped with black granite. The master en suite and the second full bath cabinets are topped with black Corian.
Two zone Honeywell programmable thermostat. A whole house air filter, an Aprilaire humidifier, exterior lights are on timers, windows have UV film. The lower level of this unit is rough plumbed for a full bath and finishes out at 1053 sq. ft. There are two generous bedrooms on the second floor and open space used as an office that share a full bath.
Listing provided by HomeLister, Inc
Check your Connection
Looks like your wifi is down or you’re not within range. Please refresh and we’ll try to save your lastest input.
Learn More:



TREC: Info about Brokerage ServicesTREC Consumer Protection NoticeNew York State Fair Housing Notice
Apple and the Apple Logo are trademarks of Apple Inc. Google Play and Google Play logo are trademarks of Google LLC.
© 2025 HomeLister, Inc. All rights reserved. HomeLister Inc is a Licensed Brokerage in CA #01983286

