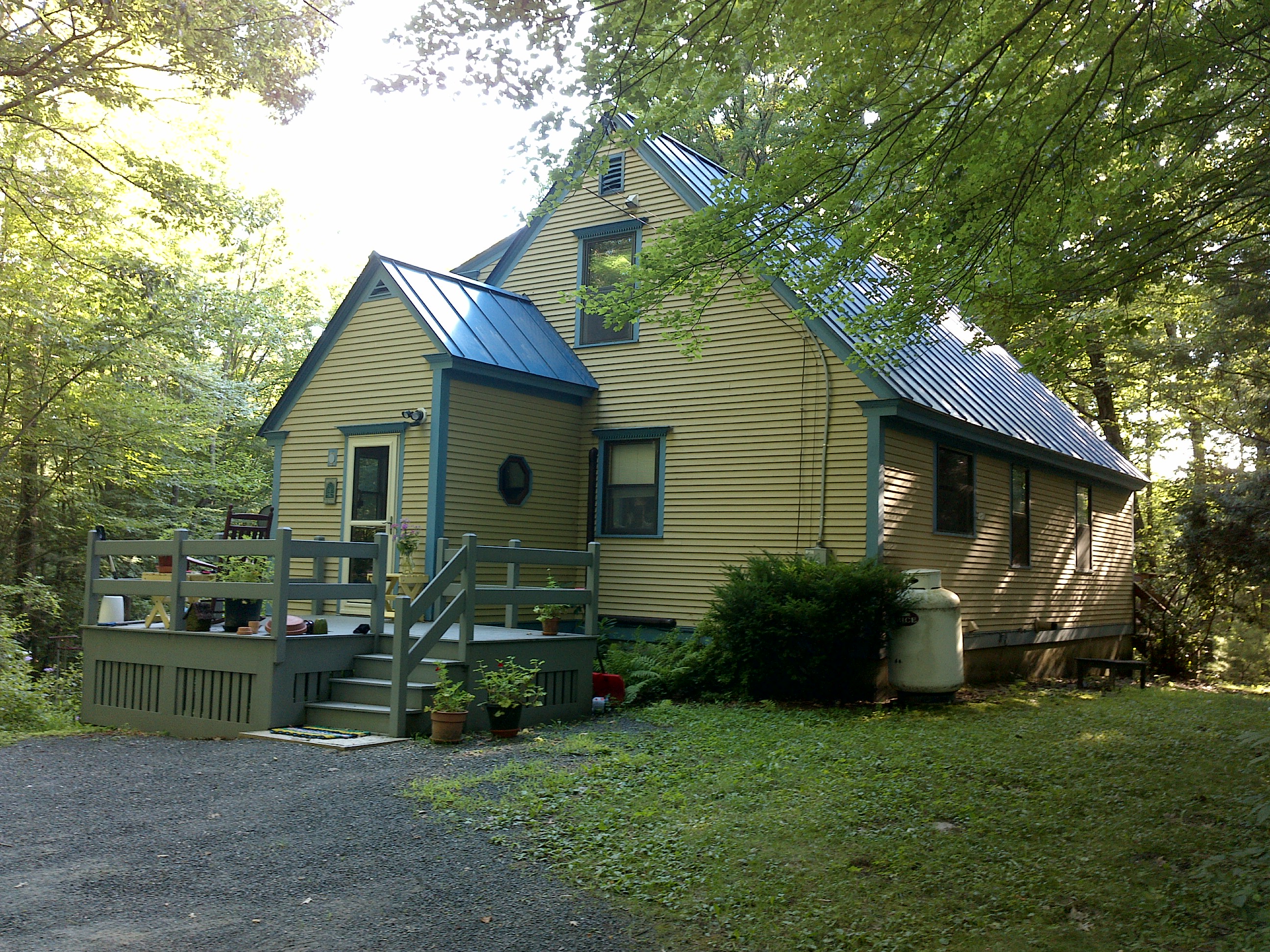
Description
This open floor plan Cape is fresh and modern. The floor-to-ceiling glass windows on two floors frame the south-facing lawn & woodsy views. Enjoy the shady forest-facing deck (west) and a front, driveway-facing deck (east) with room for deck/rocking chairs. Front deck leads into finished mudroom with skylight and custom windows. Hiking trails (adjacent to mailbox) lead into > 2,000 acres of accessible protected forest. The finished half of the basement has been used as a family/exercise room in the past with a futon when needed for additional room for visitors. The following are new within recent year(s): custom kitchen cabinets and farmer’s sink, front deck, Japanese deep soaking tub, broadband, stainless steel liners in both chimney flues, electric updates (range hood, fixtures, switches, electric thermostats and elements on main floor), new floor to ceiling windows, and new septic design in progress; payment for new septic system is owner's responsibility.
Listing provided by HomeLister, Inc
Check your Connection
Looks like your wifi is down or you’re not within range. Please refresh and we’ll try to save your lastest input.
Learn More:



TREC: Info about Brokerage ServicesTREC Consumer Protection NoticeNew York State Fair Housing Notice
Apple and the Apple Logo are trademarks of Apple Inc. Google Play and Google Play logo are trademarks of Google LLC.
© 2025 HomeLister, Inc. All rights reserved. HomeLister Inc is a Licensed Brokerage in CA #01983286

