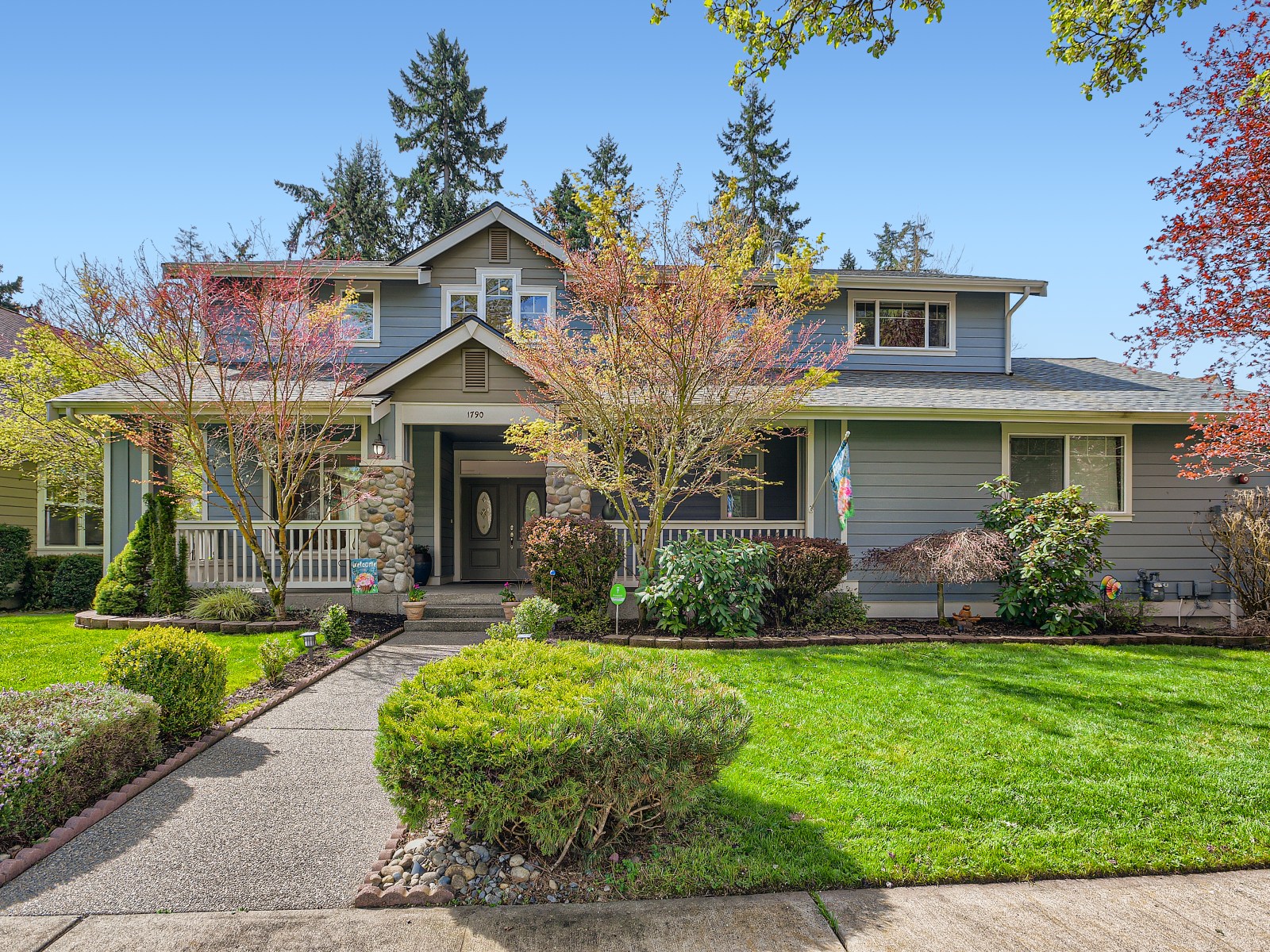
Description
Beautiful and spacious custom-built home located on the site of the 2002 Street of Dreams. Large 3-tiered deck overlooking greenbelt on a nearly 1/4-acre lot. Open-park space in front of home. 20-foot vaulted ceilings in entryway. 9-foot ceilings on main floor with large open concept kitchen, breakfast nook, and family room with newly refinished maple hardwood floors. Built in corner unit wired for surround sound. 4th bedroom that can be used as office on main floor. Large master suite with lighted coffered ceilings in bedroom. Double sink, walk in closet, sunken tub and shower with mosaic tile. Large bonus room wired for surround sound. Oversized 3 car garage with workspace area.
Listing provided by HomeLister, Inc
Check your Connection
Looks like your wifi is down or you’re not within range. Please refresh and we’ll try to save your lastest input.
Learn More:



TREC: Info about Brokerage ServicesTREC Consumer Protection NoticeNew York State Fair Housing Notice
Apple and the Apple Logo are trademarks of Apple Inc. Google Play and Google Play logo are trademarks of Google LLC.
© 2025 HomeLister, Inc. All rights reserved. HomeLister Inc is a Licensed Brokerage in CA #01983286

