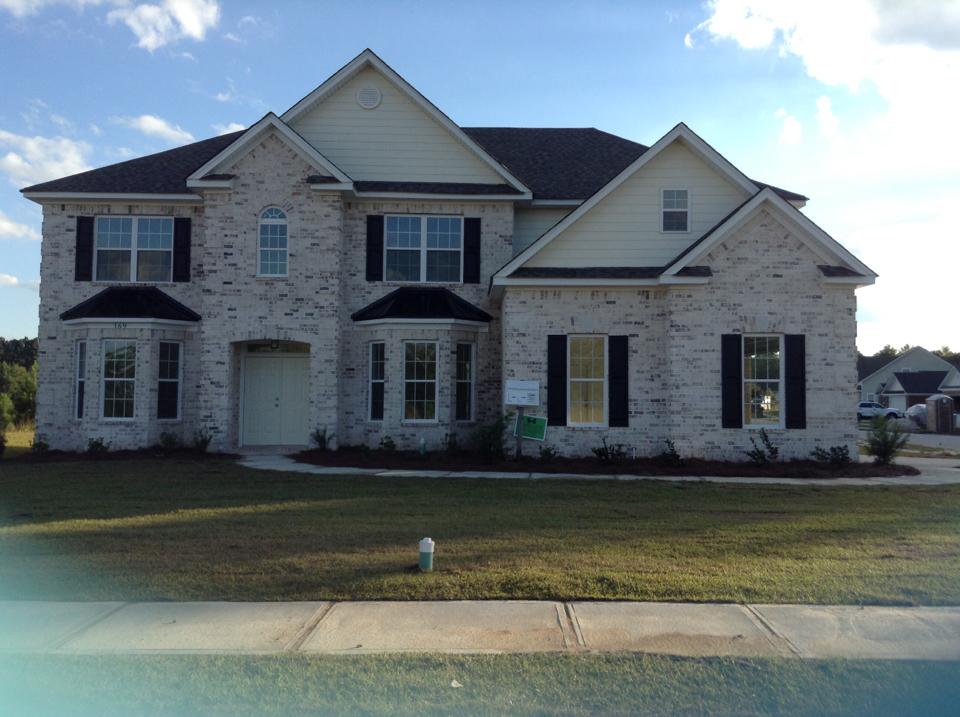
Description
The plan by Faircloth Homes features 5 bedrooms, 4 full baths, bonus room, huge master bedroom with fireplace, trey ceiling and sitting area, spacious kitchen with center island, great room with fireplace, separate living room and dining room with coffered ceiling. Oversized closets throughout the house, walk in pantry and big laundry room. Lots of upgrades and extras!!! Luxurious granite counter tops, recessed lights, ceramic tile on all first floor, gourmet kitchen, microwave vent to outside, shower on first floor, hardwood treads on staircase, exquisite master suite w/ separate tub & shower. Access to bathroom from every bedroom. 4 sides brick, side entry garage. Perfect plan for entertaining, Fabulous amenity site with pools, playground, tennis courts & more.
Listing provided by HomeLister, Inc
Check your Connection
Looks like your wifi is down or you’re not within range. Please refresh and we’ll try to save your lastest input.
Learn More:



TREC: Info about Brokerage ServicesTREC Consumer Protection NoticeNew York State Fair Housing Notice
Apple and the Apple Logo are trademarks of Apple Inc. Google Play and Google Play logo are trademarks of Google LLC.
© 2025 HomeLister, Inc. All rights reserved. HomeLister Inc is a Licensed Brokerage in CA #01983286

