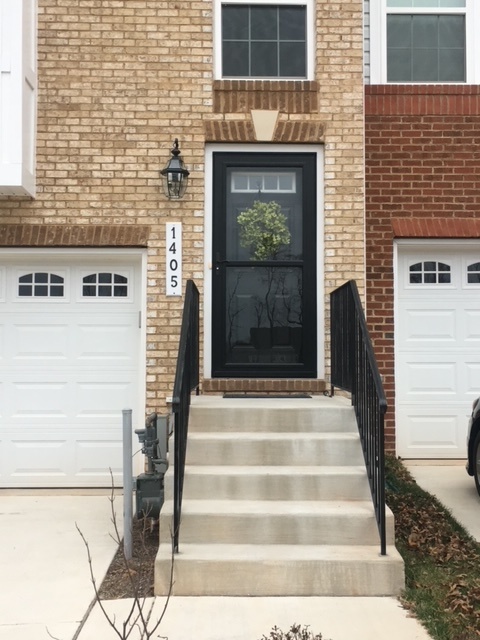
Description
You'll love this spacious open floor plan three story end unit townhome nestled in the convenient location of Hanover, MD. 3 bedroom (master bath), 3.5 bathroom, deck, concrete patio, 2-car garage, hardwood floors on first and second floor, like-new carpet on third floor. Upgraded Frigidaire appliances, granite countertops kitchen and master bathroom.
This home is 3 levels:
1st floor: front entry garage and den / family room (hard wood, full bathroom w/ walk in tiled shower), patio .
2nd floor: open space kitchen, dining area and living room, half bath, walk in pantry, wine bar, deck .
3rd floor: master bedroom, full bathroom attached w walk in tiled shower, double vanity, separate toilet room, bedrooms 2 and 3, full bathroom with tile on floors and in shower, and laundry room in hallway.
Listing provided by HomeLister, Inc
Check your Connection
Looks like your wifi is down or you’re not within range. Please refresh and we’ll try to save your lastest input.
Learn More:



TREC: Info about Brokerage ServicesTREC Consumer Protection NoticeNew York State Fair Housing Notice
Apple and the Apple Logo are trademarks of Apple Inc. Google Play and Google Play logo are trademarks of Google LLC.
© 2025 HomeLister, Inc. All rights reserved. HomeLister Inc is a Licensed Brokerage in CA #01983286

