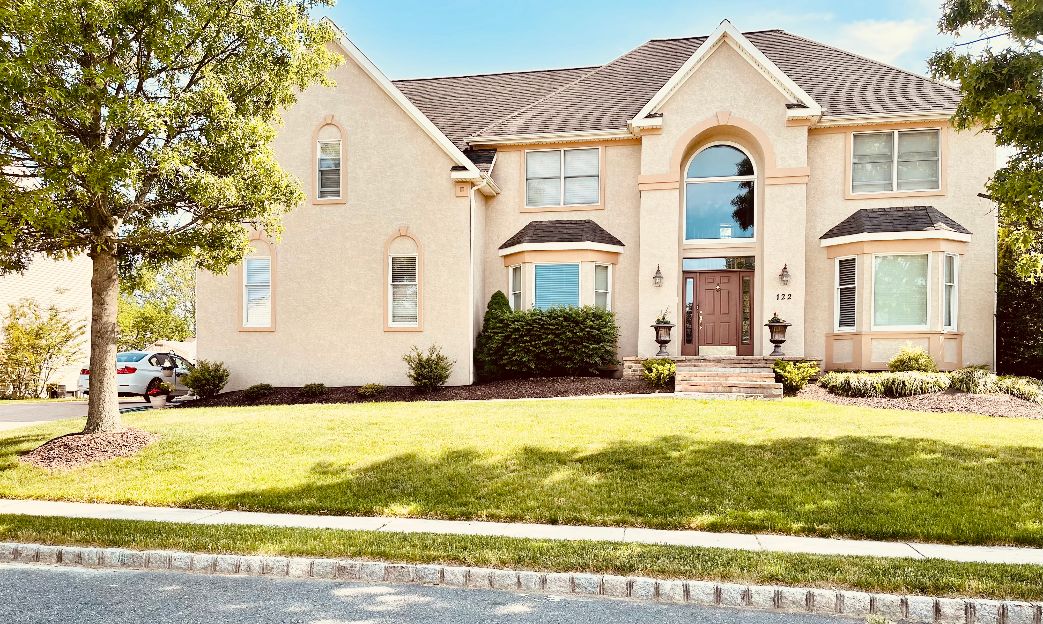
Description
Welcome to this beautiful, regal 4 bedroom, 3.5 bath semi-custom home in desirable Lake Pointe. This grand colonial's stucco facade accentuates the architectural detail. This home has curb appeal with its custom stamped concrete drive and walkway that leads to the oversized 2 car side entry garage. Upon entry, you will be greeted by the two-story foyer with wood flooring, french doors, and a study/5th bedroom to the left. On your right, the formal living room is adjacent to the formal dining room with crown molding and wood flooring. Straight ahead from the entrance is a half-bath on your left and then enter the large, eat-in kitchen with stainless steel appliances, new granite countertops, and forty-two-inch custom maple cabinets with storage galore! There is also a large walk-in pantry, center island with cooktop, eat-in dining space, sliding glass doors, and a built-in desk. Right off the kitchen is the huge two-story family room with a fireplace and vaulted ceiling. Located here is the rear staircase which will take you to the fantastic bedroom array, with 3 full baths, a sports loft, bedroom, and a 'Sweet' master suite with an amazing master bath. There is also a 2 zone heater and AC with a new furnace and AC unit (May 2021). Be sure to check out the backyard oasis that includes an amazing raised, stamped concrete patio, semi-inground pool, white vinyl fence, and a large area for play. Talking about areas to play, let's not forget to mention the massive poured, concrete basement with its 10 ft. ceilings that has been turned into an entertainment space with exercise equipment, air hockey, ping pong, foosball, and pool tables waiting for all to enjoy! This home includes so many features, including a central vacuum, integrated security, wired for sight and sound, an intercom system and so many extras and upgrades. It's just waiting for the next owners to come and make new memories...
Listing provided by HomeLister of NJ, Inc
Check your Connection
Looks like your wifi is down or you’re not within range. Please refresh and we’ll try to save your lastest input.
Learn More:



TREC: Info about Brokerage ServicesTREC Consumer Protection NoticeNew York State Fair Housing Notice
Apple and the Apple Logo are trademarks of Apple Inc. Google Play and Google Play logo are trademarks of Google LLC.
© 2025 HomeLister, Inc. All rights reserved. HomeLister Inc is a Licensed Brokerage in CA #01983286

