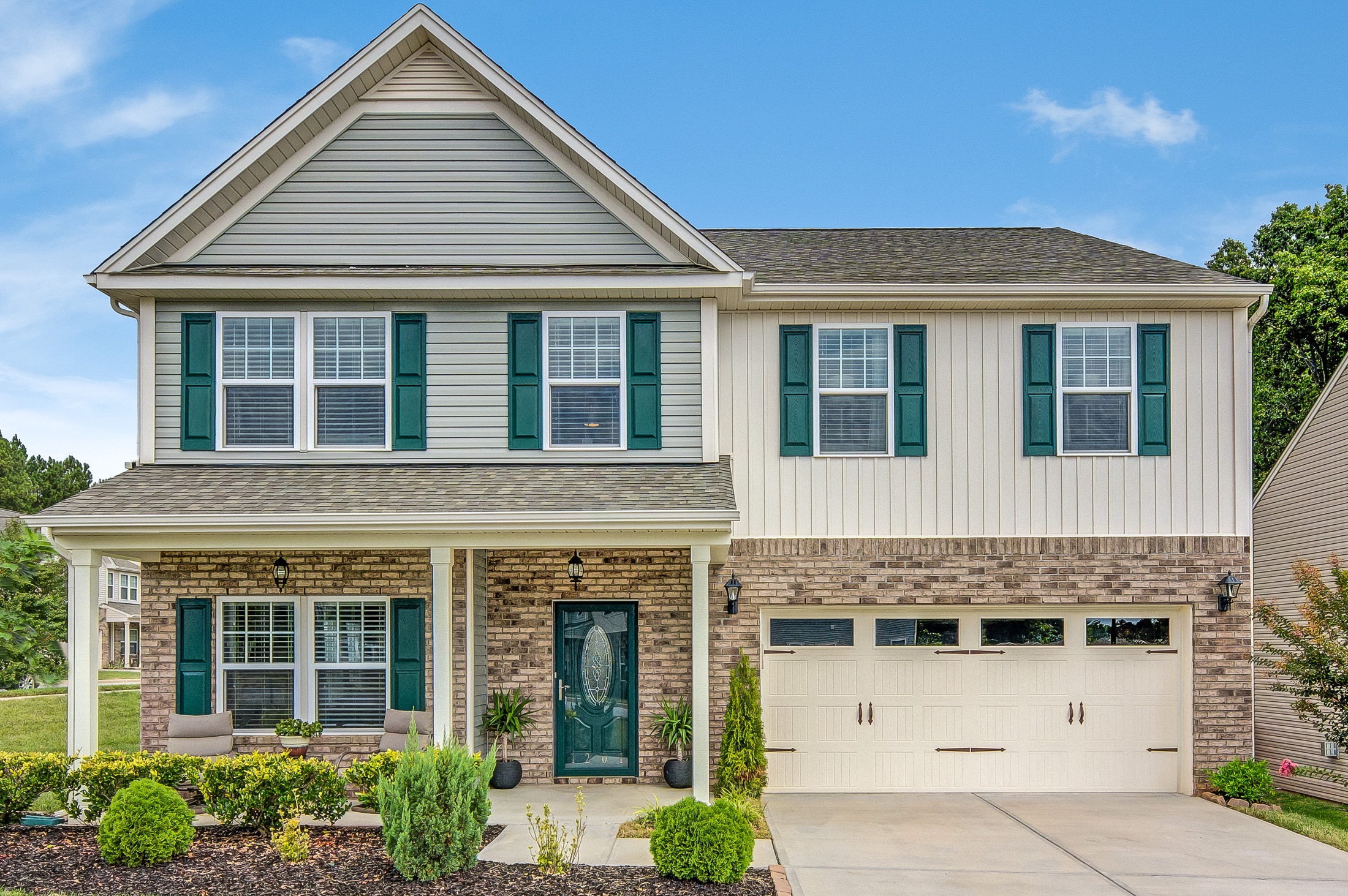
Description
Beautiful home, great for entertaining and a growing family. This home offers an open floor plan that allows you to seamlessly transition between the formal living room, formal dining room, and great room. The great room opens to a gorgeous, spacious kitchen with a tile backsplash, exposed beams, desk, granite countertops, and a huge island. Off of the kitchen is a mud room and half bath. When privacy is desired, retreat to the cozy under-the-stair office nook to focus on work, or take a call. Wood stairs lead to the upper-level primary suite featuring a large, tiled walk-in shower with a rainfall showerhead and double vanity. Three additional bedrooms are on the second level with an additional full bath. Large laundry room with a folding table, and custom cabinets for ample storage above the washer/dryer, and under the folding table. This home offers a moderately sized backyard with endless possibilities and beautiful trees outlining adjoining lots.
Listing provided by HomeLister, Inc
Check your Connection
Looks like your wifi is down or you’re not within range. Please refresh and we’ll try to save your lastest input.
Learn More:



TREC: Info about Brokerage ServicesTREC Consumer Protection NoticeNew York State Fair Housing Notice
Apple and the Apple Logo are trademarks of Apple Inc. Google Play and Google Play logo are trademarks of Google LLC.
© 2025 HomeLister, Inc. All rights reserved. HomeLister Inc is a Licensed Brokerage in CA #01983286

