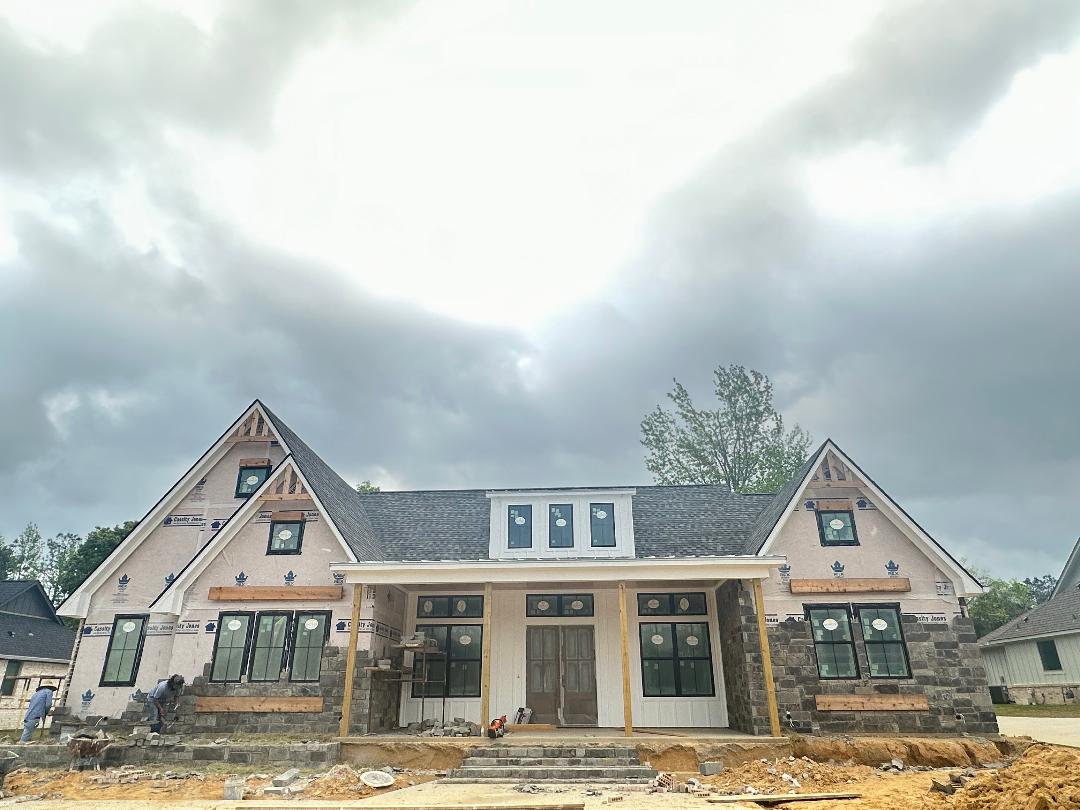
Description
This Home Boost 6 bed 4 bath, First Floor Heated Cooled 2826, Garage 689, Front Covered Porch 328, Rear Covered 367,Upstairs Bonus room 495 + 60sqft Full Custom Tile Shower Bathroom , Second Floor Storage room 220, 4985 Sq ft under Roof. 14' Tall living room and Kitchen and Dining room, 22' Tall Ceilings front bedroom, 11' Tall Master bedroom ceilings.14'Tall Back porch Ceilings Hand Hewn Beams in every room, 12'to 14" Tall Cabinetry Satined Grade, Hail impact Malarkey Stone Slate Grey Shingles with Standing Seam Galvanized Metal roof, 8' Tall Doors, 3 Barn Doors, Extra Prep Kitchen behind Kitchen in Luxury massive pantry, Custom Built ins Throughout, 36" Kitchen Aid Commercial Range, Wine Cooler, Built in Fridge included. Quartz Countertops, Natural light Every room over 44windows in this home,12' Wide Panoramic Door in living room with 3 transom windows above. This home on Exterior Front has dark Grey Stone Combined with cement siding James Hardi, Brick on sides and back. Extra wide and long driveway for extra 4 car parking. This home Foundation is complex and sites Elevated to give the Pier and Beam but on a Slab. Back of home has back yard that has natural woods and wildlife behind. This is the last one on the street. Come See today
Listing provided by HomeLister, Inc
Check your Connection
Looks like your wifi is down or you’re not within range. Please refresh and we’ll try to save your lastest input.
Learn More:



TREC: Info about Brokerage ServicesTREC Consumer Protection NoticeNew York State Fair Housing Notice
Apple and the Apple Logo are trademarks of Apple Inc. Google Play and Google Play logo are trademarks of Google LLC.
© 2025 HomeLister, Inc. All rights reserved. HomeLister Inc is a Licensed Brokerage in CA #01983286

