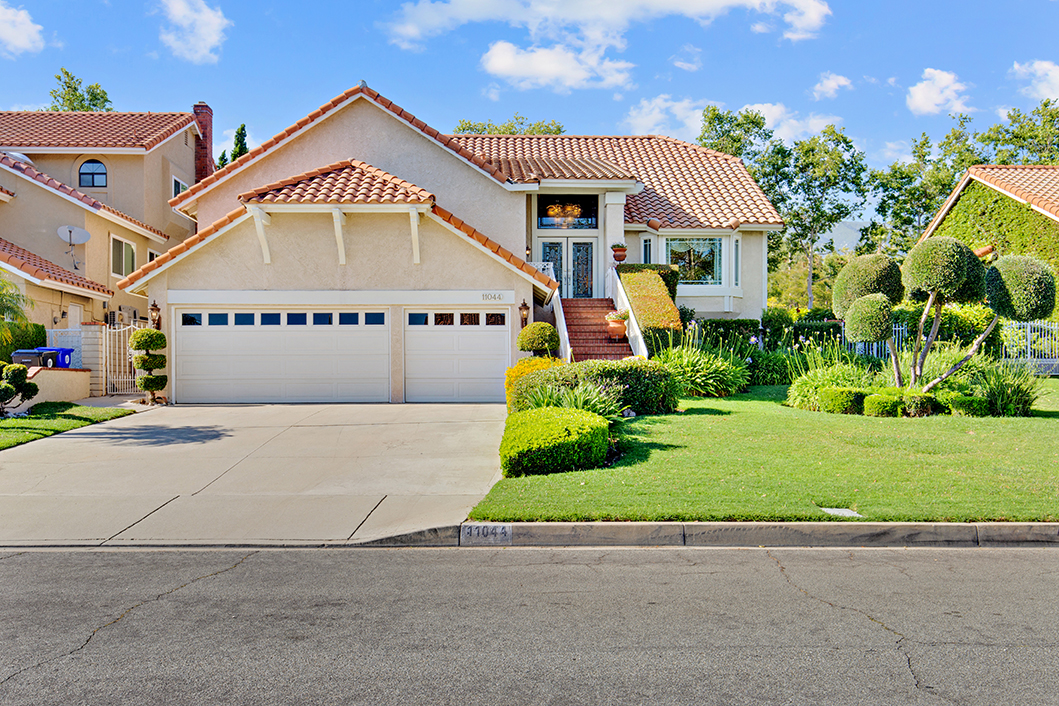
Description
A featured home nestled in the beautiful Compass Rose community of Rancho Cucamonga. This home has an attractive leaded glass entry and vaulted ceiling open floor plan. The first floor includes a formal living room, dining room, family room, kitchen with a custom island and master bedroom and bath which was remodeled with a step-up jacuzzi tub and separate travertine rain shower. Granite counter tops in the kitchen and bathrooms; hardwood floors and carpet throughout the home. This home is located on the preferred upslope and features a beautifully landscaped back yard with pool and spa, built-in barbeque and a terraced patio level to the back entry. Fireplaces are located in family room and master bedroom. The windows were replaced with vinyl dual glazed windows throughout the home. A new Lenox 5-ton HVAC system with Smart Thermostat was upgraded in 2020 for energy efficiency. Pool & Spa was remodeled in 2018 with 11 x 9 Baja step, new tile, ledger stone, pebble tech bottom and new lights in pool & spa. A new Pentair variable speed energy efficient pump, filter and 400K BTU heater was also installed. The upstairs includes a loft overlooking family room, kitchen and entry. There are two bedrooms and a full bath. This home model has a large two-story garage that many owners in the community have constructed into a bonus/family room.
Listing provided by HomeLister, Inc
Check your Connection
Looks like your wifi is down or you’re not within range. Please refresh and we’ll try to save your lastest input.
Learn More:



TREC: Info about Brokerage ServicesTREC Consumer Protection NoticeNew York State Fair Housing Notice
Apple and the Apple Logo are trademarks of Apple Inc. Google Play and Google Play logo are trademarks of Google LLC.
© 2025 HomeLister, Inc. All rights reserved. HomeLister Inc is a Licensed Brokerage in CA #01983286

