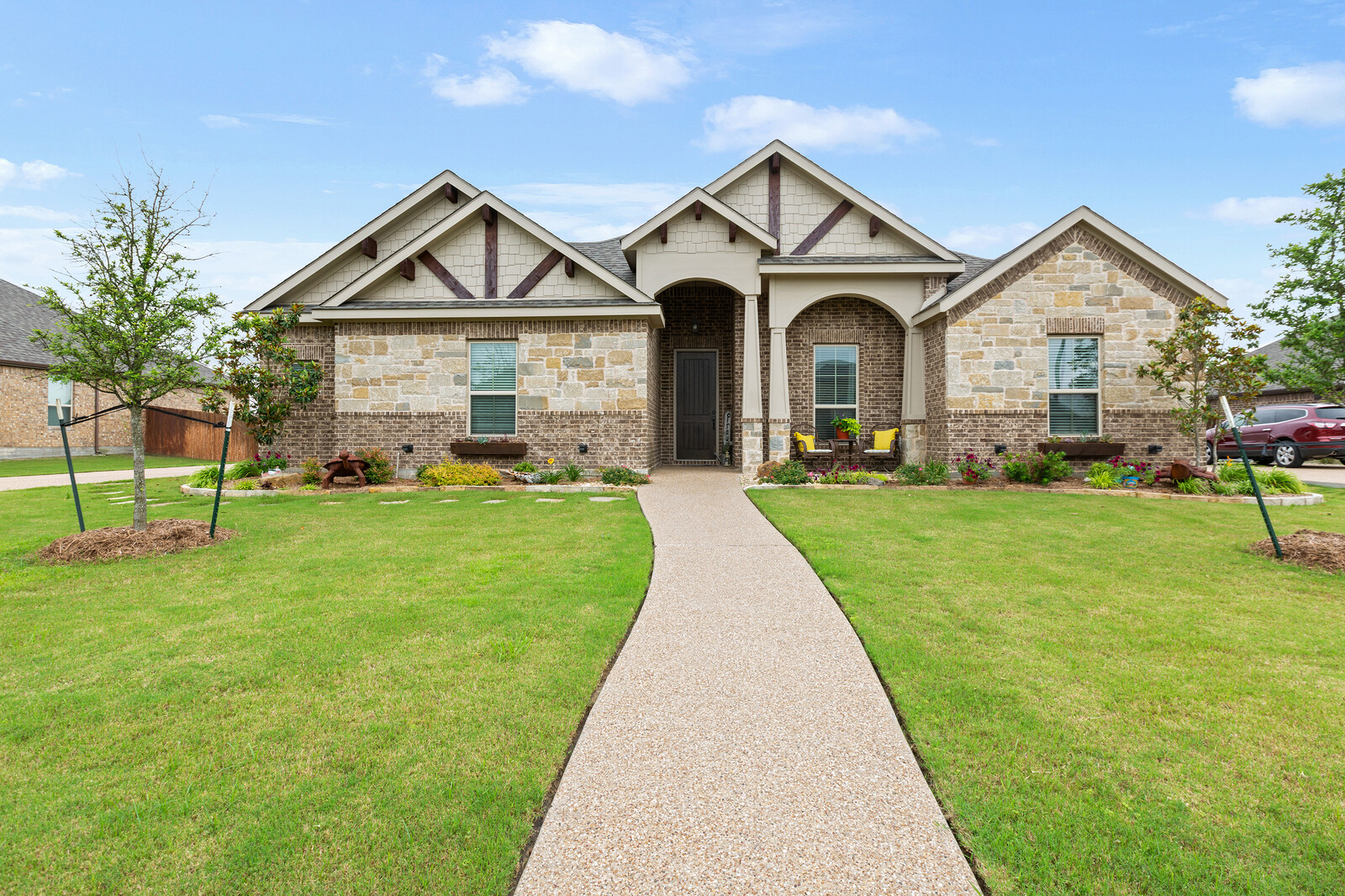
Description
Welcome to this spacious Raleigh Floor Plan from John Houston featuring 4 bedrooms and 2 baths. This well kept home boasts an open living concept with a cozy living room featuring a stone wood burning fireplace and hardwood floors. The kitchen has ample storage as well as a walk-in pantry, breakfast bar, and dining area. The large master suite opens to a relaxing master bath with dual vanities, a soaking tub, & walk in shower. Additional upgrades include: * Security system added * Front porch to garage 14 stone step-way * Front flowerboxes under windows * Front yard landscaping, including large rocks and low-maintenance plants. You will have plenty of room for entertaining in the large fenced in back yard. This home is Located in the new Stoneridge edition, on a large lot with side entry garage, and convenient access to I-35 with nearby shopping and dining. This home is an absolute must see!
Listing provided by HomeLister, Inc
Check your Connection
Looks like your wifi is down or you’re not within range. Please refresh and we’ll try to save your lastest input.
Learn More:



TREC: Info about Brokerage ServicesTREC Consumer Protection NoticeNew York State Fair Housing Notice
Apple and the Apple Logo are trademarks of Apple Inc. Google Play and Google Play logo are trademarks of Google LLC.
© 2025 HomeLister, Inc. All rights reserved. HomeLister Inc is a Licensed Brokerage in CA #01983286

