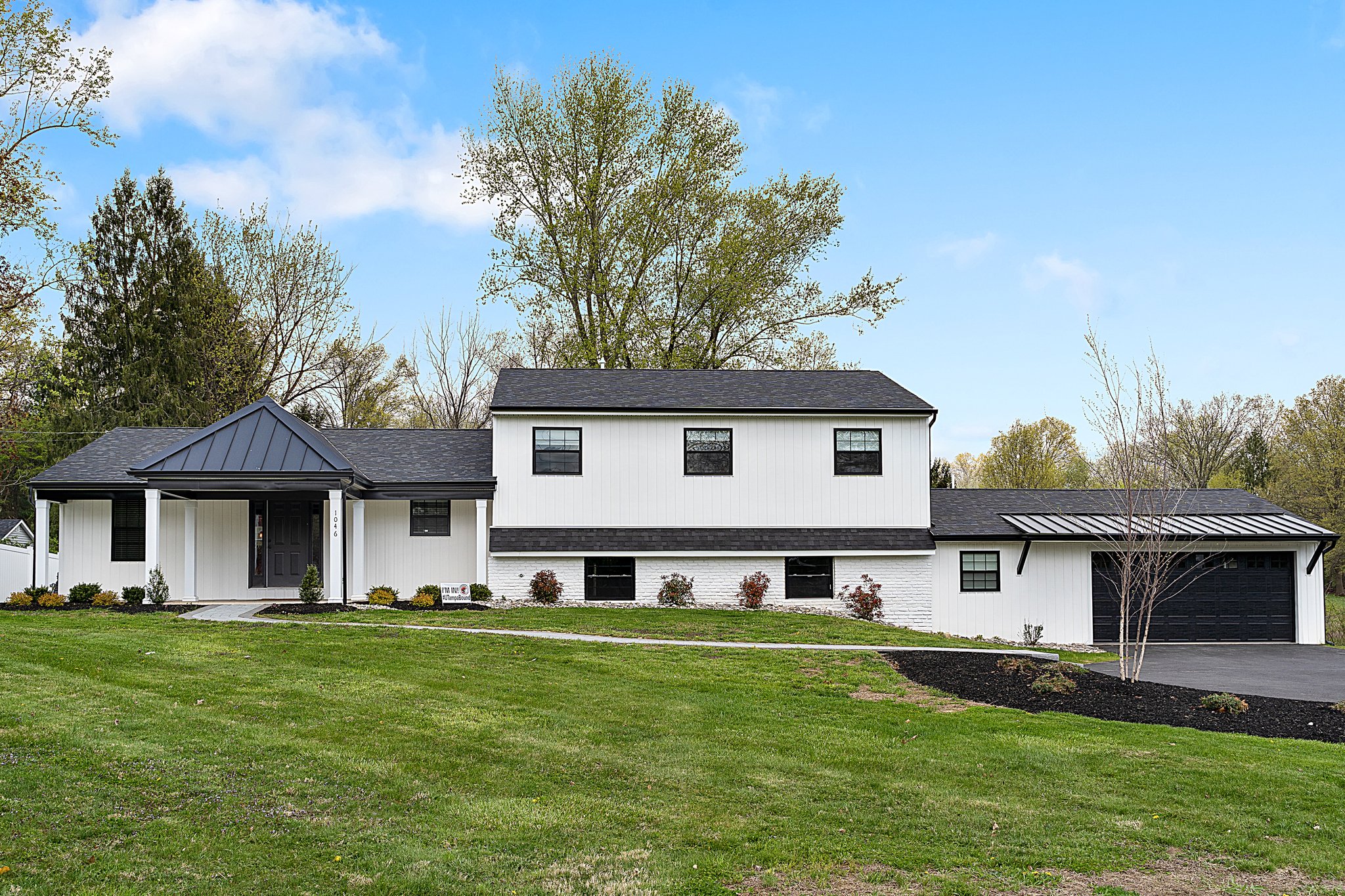
Description
Completely renovated one year ago! This stunning Split Level home offers 5 bedrooms 3.5 baths, Hatboro-Horsham Schools and is situated on 1.4 acres of land. Open Floor plan on the main floor offers a generous sized Living room that opens into the Kitchen and Bar area and includes a Study and half bath. The spacious kitchen enjoys loads of Cabinet Storage and Counter Space, Stainless Steel appliances, Pendant Lighting, and a Large Center Island with Breakfast Bar. Separate Dining area offers glass doors to a rear Deck and large back yard featuring a firepit that is perfect for entertaining. On the upper floor you'll find the Master Bedroom with walk-in closet and Bathroom. This main bathroom has double sink vanity with storage and quartz top, stunning shower with tile flooring and tile surround. 3 additional bedrooms with Ceiling fans and ample closet storage. Hall bath features a Large Vanity with quartz top and storage, Tub/shower Combo enjoys tile surround and Tile flooring. In the Lower floor you'll find a cozy room with a big window overlooking the backyard and a wood burning fireplace. There is also a large room which can serve as a Playroom / Gaming Room, plus a Guest Bedroom with Full Bathroom and large Mudroom/Laundry Room. Additional upgrades include a one year old HVAC System, Plumbing System, Wiring and electric, Roof, Siding. Front Covered Porch, Curved Walk Way, Plus 2 car garage. This home has been completely remodeled to offer today’s standards in materials and design and is an absolute MUST see!!
Listing provided by HomeLister, Inc
Check your Connection
Looks like your wifi is down or you’re not within range. Please refresh and we’ll try to save your lastest input.
Learn More:



TREC: Info about Brokerage ServicesTREC Consumer Protection NoticeNew York State Fair Housing Notice
Apple and the Apple Logo are trademarks of Apple Inc. Google Play and Google Play logo are trademarks of Google LLC.
© 2025 HomeLister, Inc. All rights reserved. HomeLister Inc is a Licensed Brokerage in CA #01983286

